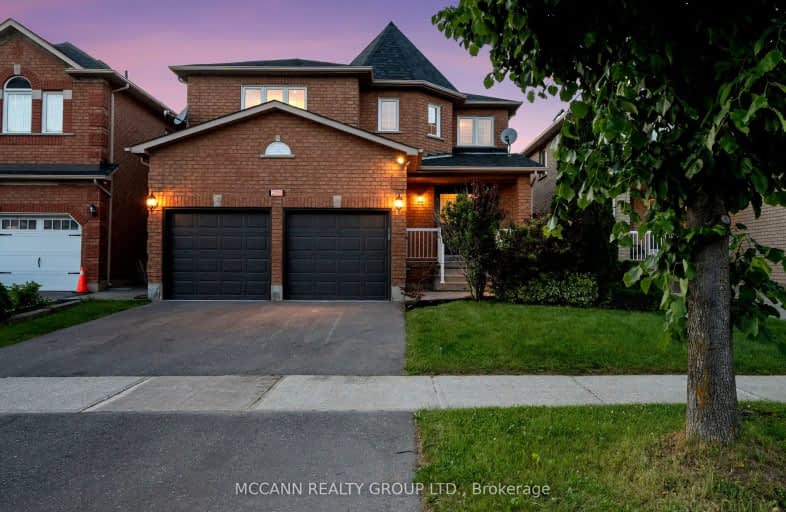Car-Dependent
- Almost all errands require a car.
Some Transit
- Most errands require a car.
Somewhat Bikeable
- Most errands require a car.

Joseph A Gibson Public School
Elementary: PublicÉÉC Le-Petit-Prince
Elementary: CatholicSt David Catholic Elementary School
Elementary: CatholicDivine Mercy Catholic Elementary School
Elementary: CatholicMackenzie Glen Public School
Elementary: PublicHoly Jubilee Catholic Elementary School
Elementary: CatholicTommy Douglas Secondary School
Secondary: PublicMaple High School
Secondary: PublicSt Joan of Arc Catholic High School
Secondary: CatholicStephen Lewis Secondary School
Secondary: PublicSt Jean de Brebeuf Catholic High School
Secondary: CatholicSt Theresa of Lisieux Catholic High School
Secondary: Catholic-
Shab O Rooz
2338 Major Mackenzie Dr W, Unit 3, Vaughan, ON L6A 3Y7 1.45km -
A Plus Bamyaan Kabab
13130 Yonge Street, Vaughan, ON L4H 1A3 9.55km -
Kelseys Original Roadhouse
9855 Jane St, Vaughan, ON L6A 3N9 2.47km
-
McDonald's
1900 Major Mackenzie Drive, Vaughan, ON L6A 4R9 1.53km -
McDonald's
150 McNaughton Road East, Building J, Vaughan, ON L6A 1P9 1.23km -
Tim Hortons
10750 Jane St, Maple, ON L6A 3B1 1.82km
-
Shopper's Drug Mart
2266 Major Mackenzie Drive W, Vaughan, ON L6A 1G3 1.45km -
Dufferin Major Pharmacy
1530 Major MacKenzie Dr, Vaughan, ON L6A 0A9 2.51km -
Maple Guardian Pharmacy
2810 Major Mackenzie Drive, Vaughan, ON L6A 1Z5 2.16km
-
9Baci
10200 Keele Street, Vaughan, ON L6A 3Y9 0.82km -
Pizzaiolo
10211 Keele Street, Maple, ON L6A 4R7 0.91km -
Maple Garden Chinese Restaurant
10065 Keele Street, Maple, ON L6A 1W4 1.3km
-
Vaughan Mills
1 Bass Pro Mills Drive, Vaughan, ON L4K 5W4 4.87km -
Hillcrest Mall
9350 Yonge Street, Richmond Hill, ON L4C 5G2 6.78km -
SmartCentres - Thornhill
700 Centre Street, Thornhill, ON L4V 0A7 8.27km
-
Longo's
2810 Major MacKenzie Drive, Maple, ON L6A 3L2 2.22km -
Fortino's Supermarkets
2911 Major MacKenzie Drive, Vaughan, ON L6A 3N9 2.46km -
Highland Farms
9940 Dufferin Street, Vaughan, ON L6A 4K5 2.59km
-
LCBO
9970 Dufferin Street, Vaughan, ON L6A 4K1 2.61km -
LCBO
3631 Major Mackenzie Drive, Vaughan, ON L4L 1A7 4.08km -
Lcbo
10375 Yonge Street, Richmond Hill, ON L4C 3C2 6.6km
-
Esso
10750 Jane Street, Vaughan, ON L6A 3B1 1.8km -
Aero Heating, Cooling, Water Heater and Gas Appliance Repair
Vaughan, ON L6A 3Y1 2.1km -
Petro Canada
1867 Major MacKenzie Dive W, Vaughan, ON L6A 0A9 1.88km
-
Elgin Mills Theatre
10909 Yonge Street, Richmond Hill, ON L4C 3E3 6.84km -
Imagine Cinemas
10909 Yonge Street, Unit 33, Richmond Hill, ON L4C 3E3 7.01km -
SilverCity Richmond Hill
8725 Yonge Street, Richmond Hill, ON L4C 6Z1 7.93km
-
Maple Library
10190 Keele St, Maple, ON L6A 1G3 0.98km -
Civic Centre Resource Library
2191 Major MacKenzie Drive, Vaughan, ON L6A 4W2 1.46km -
Pleasant Ridge Library
300 Pleasant Ridge Avenue, Thornhill, ON L4J 9B3 5.07km
-
Cortellucci Vaughan Hospital
3200 Major MacKenzie Drive W, Vaughan, ON L6A 4Z3 2.58km -
Mackenzie Health
10 Trench Street, Richmond Hill, ON L4C 4Z3 5.55km -
Bio Health Center
2389 Major Mackenzie Drive W, Vaughan, ON L6A 1R8 1.5km
-
Mcnaughton Soccer
ON 0.7km -
Carville Mill Park
Vaughan ON 4.11km -
Matthew Park
1 Villa Royale Ave (Davos Road and Fossil Hill Road), Woodbridge ON L4H 2Z7 4.77km
-
CIBC
9950 Dufferin St (at Major MacKenzie Dr. W.), Maple ON L6A 4K5 2.61km -
Scotiabank
9930 Dufferin St, Vaughan ON L6A 4K5 2.69km -
TD Bank Financial Group
1370 Major MacKenzie Dr (at Benson Dr.), Maple ON L6A 4H6 2.89km
- 4 bath
- 4 bed
- 2500 sqft
150 Peak Point Boulevard, Vaughan, Ontario • L6A 0C1 • Rural Vaughan
- 4 bath
- 4 bed
- 2000 sqft
72 Sir Sanford Fleming Way, Vaughan, Ontario • L6A 0T3 • Patterson














