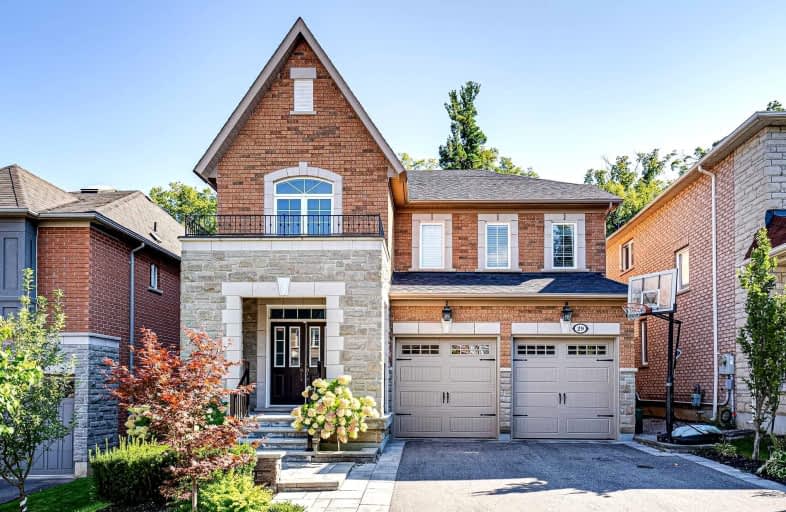Car-Dependent
- Almost all errands require a car.
Some Transit
- Most errands require a car.
Somewhat Bikeable
- Most errands require a car.

Nellie McClung Public School
Elementary: PublicWilshire Elementary School
Elementary: PublicBakersfield Public School
Elementary: PublicVentura Park Public School
Elementary: PublicCarrville Mills Public School
Elementary: PublicThornhill Woods Public School
Elementary: PublicAlexander MacKenzie High School
Secondary: PublicLangstaff Secondary School
Secondary: PublicVaughan Secondary School
Secondary: PublicWestmount Collegiate Institute
Secondary: PublicStephen Lewis Secondary School
Secondary: PublicSt Elizabeth Catholic High School
Secondary: Catholic-
Cafe Veranda
8707 Dufferin Street, Unit 12, Thornhill, ON L4J 0A2 1.49km -
Archibald's Pub
8950 Yonge Street, Richmond Hill, ON L4C 6Z7 2.79km -
Kelseys Original Roadhouse
8715 Yonge St, Richmond Hill, ON L4C 6Z1 2.79km
-
Starbucks
1101 Rutherford Road, Vaughan, ON L6A 0E2 1.22km -
Tim Horton's
9200 Bathurst Street, Vaughan, ON L4J 8W1 1.29km -
The Corned Beef House
8707 Dufferin Street, unit 22, Vaughan, ON L4J 0A2 1.44km
-
Womens Fitness Clubs of Canada
207-1 Promenade Circle, Unit 207, Thornhill, ON L4J 4P8 3.38km -
GoGo Muscle Training
8220 Bayview Avenue, Unit 200, Markham, ON L3T 2S2 4.67km -
Womens Fitness Clubs of Canada
10341 Yonge Street, Unit 3, Richmond Hill, ON L4C 3C1 5.35km
-
Shoppers Drug Mart
9306 Bathurst Street, Building 1, Unit A, Vaughan, ON L6A 4N7 1.48km -
Summeridge Guardian Pharmacy
24-8707 Dufferin Street, Thornhill, ON L4J 0A2 1.45km -
Hayyan Healthcare
9301 Bathurst Street, Suite 8, Richmond Hill, ON L4C 9S2 1.58km
-
Stonefire
8700 Bathurst Street, Unit 10, Thornhill, ON L4J 8A7 0.61km -
Aroowha Sushi & Sake Bar
1101 Rutherford Road, Thornhill, ON L4J 0E2 1.59km -
Papa Johns Pizza
1101 Rutherford Road, Thornhill, ON L4J 0E2 1.2km
-
SmartCentres - Thornhill
700 Centre Street, Thornhill, ON L4V 0A7 2.86km -
Hillcrest Mall
9350 Yonge Street, Richmond Hill, ON L4C 5G2 3.1km -
Promenade Shopping Centre
1 Promenade Circle, Thornhill, ON L4J 4P8 3.3km
-
Longos
9306 Bathurst Street, Vaughan, ON L6A 4N9 1.48km -
Sahara Market
9301 Bathurst Street, Regional Municipality of York, ON L4C 9S2 1.58km -
Aladdin Middle Eastern Market
9301 Bathurst Street, Richmond Hill, ON L4C 9W3 1.58km
-
LCBO
8783 Yonge Street, Richmond Hill, ON L4C 6Z1 2.83km -
The Beer Store
8825 Yonge Street, Richmond Hill, ON L4C 6Z1 2.79km -
LCBO
180 Promenade Cir, Thornhill, ON L4J 0E4 3.21km
-
GZ Mobile Car Detailing
Vaughan, ON L4J 8Y6 0.02km -
Petro Canada
1081 Rutherford Road, Vaughan, ON L4J 9C2 1.16km -
Petro Canada
8727 Dufferin Street, Vaughan, ON L4J 0A4 1.42km
-
SilverCity Richmond Hill
8725 Yonge Street, Richmond Hill, ON L4C 6Z1 2.98km -
Famous Players
8725 Yonge Street, Richmond Hill, ON L4C 6Z1 2.98km -
Imagine Cinemas Promenade
1 Promenade Circle, Lower Level, Thornhill, ON L4J 4P8 3.2km
-
Pleasant Ridge Library
300 Pleasant Ridge Avenue, Thornhill, ON L4J 9B3 1.05km -
Richmond Hill Public Library-Richvale Library
40 Pearson Avenue, Richmond Hill, ON L4C 6V5 2.29km -
Bathurst Clark Resource Library
900 Clark Avenue W, Thornhill, ON L4J 8C1 3.68km
-
Mackenzie Health
10 Trench Street, Richmond Hill, ON L4C 4Z3 4.04km -
Shouldice Hospital
7750 Bayview Avenue, Thornhill, ON L3T 4A3 4.99km -
North York General Hospital
4001 Leslie Street, North York, ON M2K 1E1 10.83km
-
Jack Pine Park
61 Petticoat Rd, Vaughan ON 3.63km -
Dr. James Langstaff Park
155 Red Maple Rd, Richmond Hill ON L4B 4P9 3.71km -
Rockford Park
Rockford Rd, North York ON 5.47km
-
TD Bank Financial Group
9200 Bathurst St (at Rutherford Rd), Thornhill ON L4J 8W1 1.27km -
TD Bank Financial Group
8707 Dufferin St (Summeridge Drive), Thornhill ON L4J 0A2 1.47km -
TD Bank Financial Group
1054 Centre St (at New Westminster Dr), Thornhill ON L4J 3M8 2.91km
- 5 bath
- 4 bed
- 3500 sqft
99 Birch Avenue, Richmond Hill, Ontario • L4C 6C5 • South Richvale
- 5 bath
- 5 bed
- 3000 sqft
28 Dunvegan Drive, Richmond Hill, Ontario • L4C 6K1 • South Richvale
- 5 bath
- 4 bed
- 3500 sqft
53 Forest Lane Drive, Vaughan, Ontario • L4J 3P2 • Beverley Glen
- 5 bath
- 5 bed
- 3000 sqft
242 Marc Santi Boulevard, Vaughan, Ontario • L6A 0K8 • Patterson
- 3 bath
- 4 bed
- 2000 sqft
21 Yongeview Avenue, Richmond Hill, Ontario • L4C 7A3 • South Richvale














