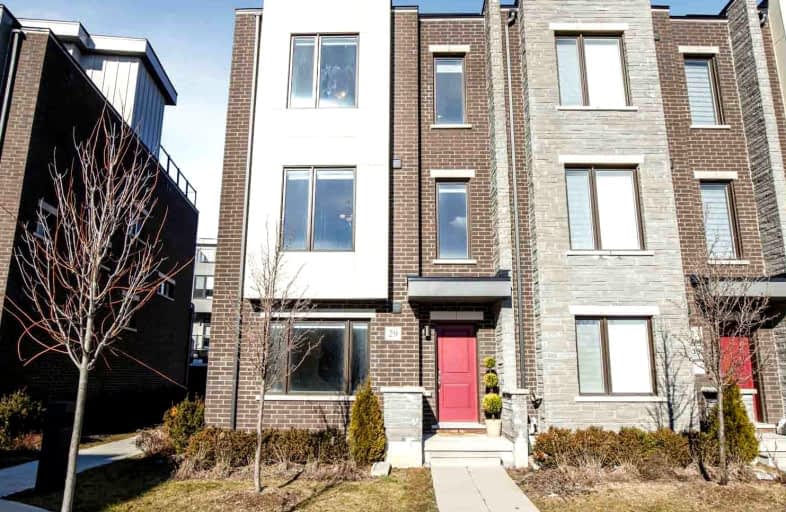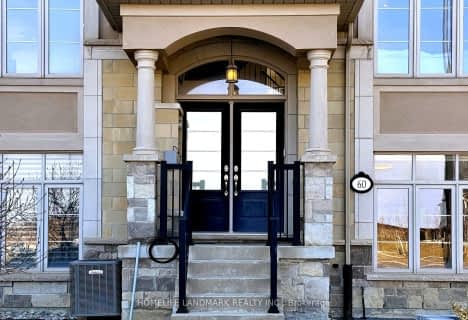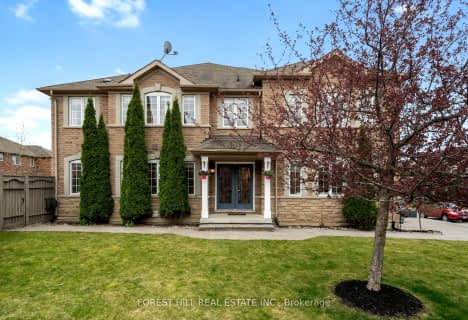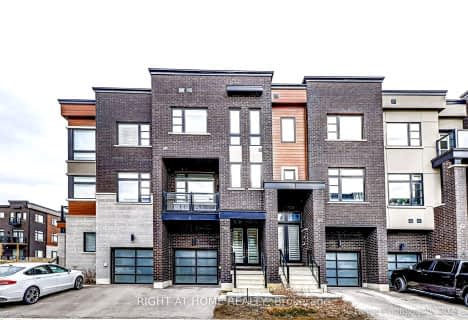Very Walkable
- Most errands can be accomplished on foot.
79
/100
Some Transit
- Most errands require a car.
42
/100
Bikeable
- Some errands can be accomplished on bike.
53
/100

St Charles Garnier Catholic Elementary School
Elementary: Catholic
1.22 km
Roselawn Public School
Elementary: Public
1.21 km
Nellie McClung Public School
Elementary: Public
0.97 km
Anne Frank Public School
Elementary: Public
1.13 km
Carrville Mills Public School
Elementary: Public
1.33 km
Thornhill Woods Public School
Elementary: Public
1.64 km
École secondaire Norval-Morrisseau
Secondary: Public
3.52 km
Alexander MacKenzie High School
Secondary: Public
2.56 km
Langstaff Secondary School
Secondary: Public
2.12 km
Westmount Collegiate Institute
Secondary: Public
3.74 km
Stephen Lewis Secondary School
Secondary: Public
1.86 km
St Theresa of Lisieux Catholic High School
Secondary: Catholic
5.08 km
-
Vanderburg Park
Richmond Hill ON 2.88km -
Bradstock Park
Driscoll Rd, Richmond Hill ON 3.65km -
Crosby Park
289 Crosby Ave (at Newkirk Rd.), Richmond Hill ON L4C 3G6 4.66km
-
TD Bank Financial Group
9200 Bathurst St (at Rutherford Rd), Thornhill ON L4J 8W1 0.32km -
CIBC
8825 Yonge St (South Hill Shopping Centre), Richmond Hill ON L4C 6Z1 2.39km -
CIBC
9950 Dufferin St (at Major MacKenzie Dr. W.), Maple ON L6A 4K5 2.41km
$
$1,284,000
- 4 bath
- 3 bed
- 1500 sqft
30 Steepleview Crescent, Richmond Hill, Ontario • L4C 9R3 • North Richvale














