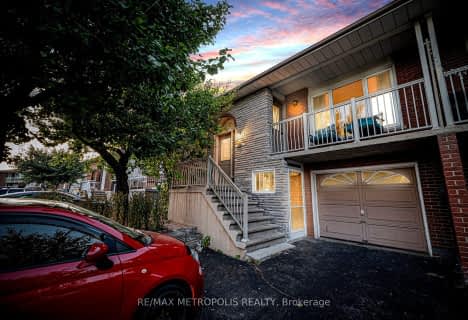Sold on Sep 28, 2016
Note: Property is not currently for sale or for rent.

-
Type: Detached
-
Style: 2-Storey
-
Lot Size: 41 x 123 Feet
-
Age: No Data
-
Taxes: $5,842 per year
-
Days on Site: 8 Days
-
Added: Sep 20, 2016 (1 week on market)
-
Updated:
-
Last Checked: 3 hours ago
-
MLS®#: N3609292
-
Listed By: Royal lepage your community realty, brokerage
Bright Spacious Home On Large Premium Pie Shaped Lot. Orig 5Bdrm Turned Into 4 Bdrm Plus 2nd Den. Extended Covrd Porch. Finished Bsmt W/Sep Entr And In-Law Aptmt, Great For Extra Income/Large Family. Granite Floors Throughout, Upgraded Kitchen Cabinets W/Granite Countertops And Drawered Towers, Crown Molding+Columns Throughout, Private Street, Short Dist To: Bus Stop, Shopping Plazas (Walmart, Fortinos, Go Stop). Amazing Value! Lots Of Extras.
Extras
Cntr Vac&Ac, Spacious Apt In Bsmt W/Liv, Kit, Bdrm Den Bath, Appls:2 Fridge, 2 Stove, Dw, 2 Microw, W/D W/Bases. In-Ground Sprinklers, All Elf's, New Furnace(2014), 30Yr Shingle Roof(2013), Gar Side Door, Lg Shed, Huge Intrlock Patio
Property Details
Facts for 290 Mapes Avenue, Vaughan
Status
Days on Market: 8
Last Status: Sold
Sold Date: Sep 28, 2016
Closed Date: Nov 30, 2016
Expiry Date: Nov 20, 2016
Sold Price: $1,015,000
Unavailable Date: Sep 28, 2016
Input Date: Sep 20, 2016
Property
Status: Sale
Property Type: Detached
Style: 2-Storey
Area: Vaughan
Community: West Woodbridge
Availability Date: Asap 30/60
Inside
Bedrooms: 4
Bathrooms: 5
Kitchens: 2
Kitchens Plus: 1
Rooms: 9
Den/Family Room: Yes
Air Conditioning: Central Air
Fireplace: No
Washrooms: 5
Building
Basement: Apartment
Basement 2: Sep Entrance
Heat Type: Forced Air
Heat Source: Gas
Exterior: Brick
Water Supply: Municipal
Special Designation: Unknown
Parking
Driveway: Private
Garage Spaces: 2
Garage Type: Attached
Covered Parking Spaces: 2
Fees
Tax Year: 2016
Tax Legal Description: Lot 13 Plan 65M-2844
Taxes: $5,842
Land
Cross Street: Hwy 7 / Martin Grove
Municipality District: Vaughan
Fronting On: South
Pool: None
Sewer: Sewers
Lot Depth: 123 Feet
Lot Frontage: 41 Feet
Lot Irregularities: Back 25M Side 43.99M
Additional Media
- Virtual Tour: http://yourrealtyshoppe.com/unbranded/290MapesAve#ad-image-0
Rooms
Room details for 290 Mapes Avenue, Vaughan
| Type | Dimensions | Description |
|---|---|---|
| Living Ground | 3.54 x 5.00 | Parquet Floor, Crown Moulding |
| Dining Ground | 3.54 x 4.88 | Parquet Floor, Crown Moulding |
| Kitchen Ground | 3.54 x 7.02 | W/O To Patio, Granite Floor |
| Library Ground | 3.23 x 3.54 | Parquet Floor |
| Family Ground | 3.54 x 5.67 | Fireplace, Granite Floor |
| Master 2nd | 3.60 x 6.71 | 4 Pc Bath, Closet |
| 2nd Br 2nd | 3.54 x 4.51 | Closet |
| 3rd Br 2nd | 3.54 x 4.27 | Closet |
| 4th Br 2nd | 3.48 x 4.15 | Closet |
| XXXXXXXX | XXX XX, XXXX |
XXXX XXX XXXX |
$X,XXX,XXX |
| XXX XX, XXXX |
XXXXXX XXX XXXX |
$X,XXX,XXX | |
| XXXXXXXX | XXX XX, XXXX |
XXXXXXX XXX XXXX |
|
| XXX XX, XXXX |
XXXXXX XXX XXXX |
$X,XXX,XXX | |
| XXXXXXXX | XXX XX, XXXX |
XXXXXXX XXX XXXX |
|
| XXX XX, XXXX |
XXXXXX XXX XXXX |
$X,XXX,XXX | |
| XXXXXXXX | XXX XX, XXXX |
XXXXXXX XXX XXXX |
|
| XXX XX, XXXX |
XXXXXX XXX XXXX |
$X,XXX,XXX | |
| XXXXXXXX | XXX XX, XXXX |
XXXX XXX XXXX |
$X,XXX,XXX |
| XXX XX, XXXX |
XXXXXX XXX XXXX |
$XXX,XXX |
| XXXXXXXX XXXX | XXX XX, XXXX | $1,189,000 XXX XXXX |
| XXXXXXXX XXXXXX | XXX XX, XXXX | $1,249,000 XXX XXXX |
| XXXXXXXX XXXXXXX | XXX XX, XXXX | XXX XXXX |
| XXXXXXXX XXXXXX | XXX XX, XXXX | $1,299,000 XXX XXXX |
| XXXXXXXX XXXXXXX | XXX XX, XXXX | XXX XXXX |
| XXXXXXXX XXXXXX | XXX XX, XXXX | $1,299,000 XXX XXXX |
| XXXXXXXX XXXXXXX | XXX XX, XXXX | XXX XXXX |
| XXXXXXXX XXXXXX | XXX XX, XXXX | $1,399,000 XXX XXXX |
| XXXXXXXX XXXX | XXX XX, XXXX | $1,015,000 XXX XXXX |
| XXXXXXXX XXXXXX | XXX XX, XXXX | $995,000 XXX XXXX |

St Peter Catholic Elementary School
Elementary: CatholicSan Marco Catholic Elementary School
Elementary: CatholicSt Clement Catholic Elementary School
Elementary: CatholicSt Angela Merici Catholic Elementary School
Elementary: CatholicElder's Mills Public School
Elementary: PublicWoodbridge Public School
Elementary: PublicWoodbridge College
Secondary: PublicHoly Cross Catholic Academy High School
Secondary: CatholicFather Henry Carr Catholic Secondary School
Secondary: CatholicNorth Albion Collegiate Institute
Secondary: PublicFather Bressani Catholic High School
Secondary: CatholicEmily Carr Secondary School
Secondary: Public- 3 bath
- 4 bed
119 Albany Drive, Vaughan, Ontario • L4L 2X6 • West Woodbridge
- 2 bath
- 4 bed
8071 Kipling Avenue, Vaughan, Ontario • L4L 2A2 • West Woodbridge
- 4 bath
- 4 bed
50 Cabinet Crescent, Vaughan, Ontario • L4L 6H6 • West Woodbridge



