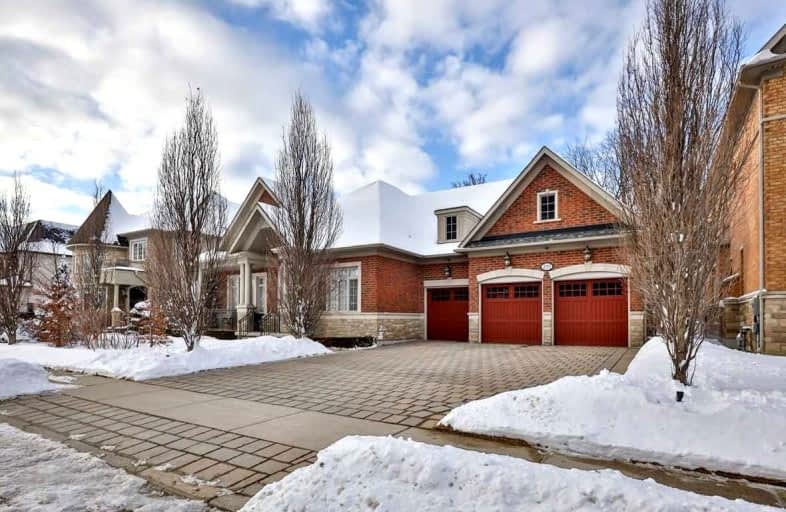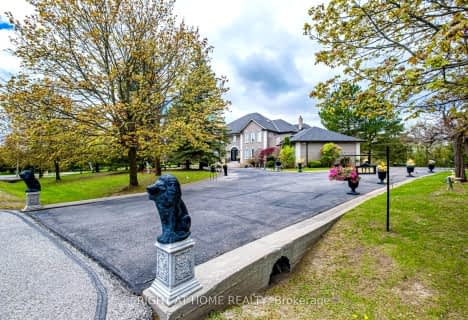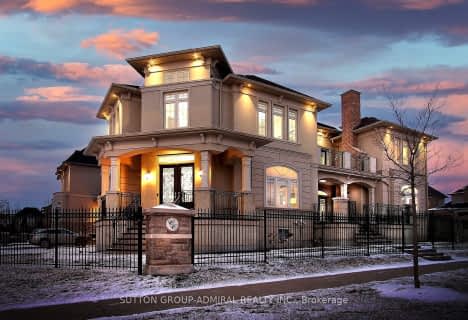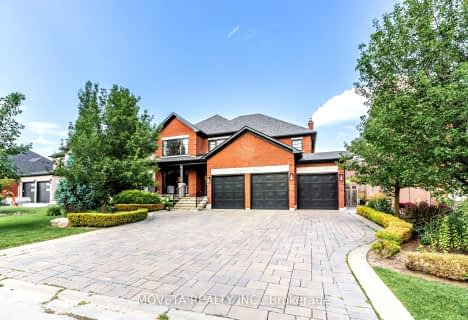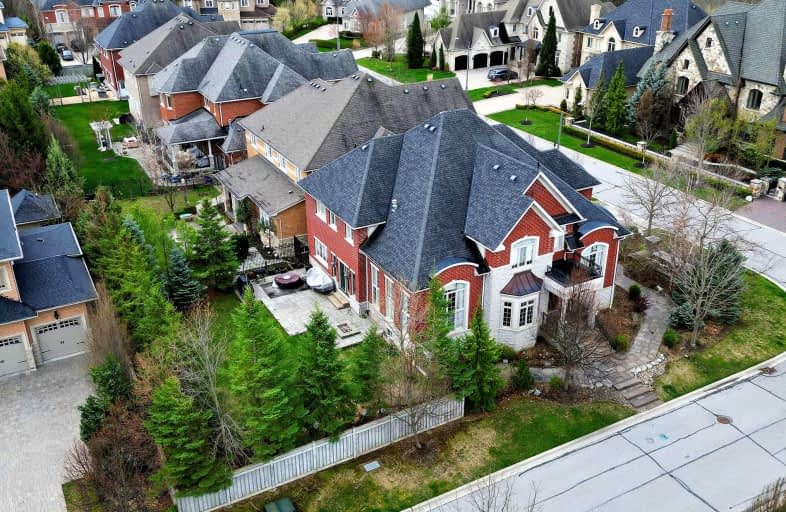
Guardian Angels
Elementary: CatholicSt Agnes of Assisi Catholic Elementary School
Elementary: CatholicPierre Berton Public School
Elementary: PublicFossil Hill Public School
Elementary: PublicSt Michael the Archangel Catholic Elementary School
Elementary: CatholicSt Veronica Catholic Elementary School
Elementary: CatholicSt Luke Catholic Learning Centre
Secondary: CatholicTommy Douglas Secondary School
Secondary: PublicFather Bressani Catholic High School
Secondary: CatholicMaple High School
Secondary: PublicSt Jean de Brebeuf Catholic High School
Secondary: CatholicEmily Carr Secondary School
Secondary: Public- 6 bath
- 5 bed
- 5000 sqft
171 Millwood Parkway, Vaughan, Ontario • L4H 4X5 • Vellore Village
- 5 bath
- 4 bed
- 3500 sqft
100 Virtue Crescent, Vaughan, Ontario • L4H 4C3 • Vellore Village
- 5 bath
- 5 bed
- 3500 sqft
72 Chatsworth Court, Vaughan, Ontario • L4L 7E9 • Islington Woods
- 6 bath
- 5 bed
- 5000 sqft
100 Grandvista Crescent, Vaughan, Ontario • L4H 3J6 • Vellore Village
