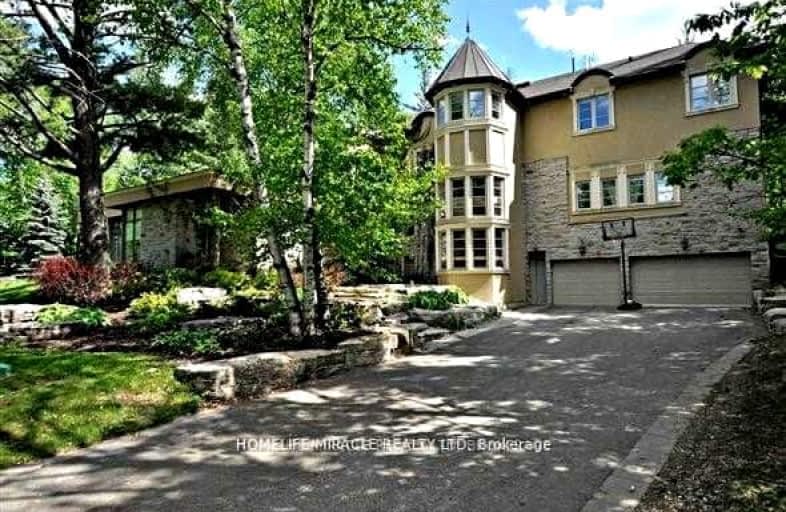Car-Dependent
- Almost all errands require a car.
4
/100
Some Transit
- Most errands require a car.
35
/100
Somewhat Bikeable
- Almost all errands require a car.
16
/100

Father Henri J M Nouwen Catholic Elementary School
Elementary: Catholic
1.33 km
Pleasantville Public School
Elementary: Public
2.36 km
Silver Pines Public School
Elementary: Public
1.68 km
Trillium Woods Public School
Elementary: Public
2.22 km
Beynon Fields Public School
Elementary: Public
3.00 km
Herbert H Carnegie Public School
Elementary: Public
1.45 km
École secondaire Norval-Morrisseau
Secondary: Public
3.22 km
Alexander MacKenzie High School
Secondary: Public
3.31 km
St Joan of Arc Catholic High School
Secondary: Catholic
4.58 km
Stephen Lewis Secondary School
Secondary: Public
5.95 km
Richmond Hill High School
Secondary: Public
3.40 km
St Theresa of Lisieux Catholic High School
Secondary: Catholic
1.13 km
-
Mill Pond Park
262 Mill St (at Trench St), Richmond Hill ON 2.63km -
Carville Mill Park
Vaughan ON 4.63km -
Frank Robson Park
9470 Keele St, Vaughan ON 5.72km
-
RBC Royal Bank
11000 Yonge St (at Canyon Hill Ave), Richmond Hill ON L4C 3E4 2.83km -
TD Bank Financial Group
10395 Yonge St (at Crosby Ave), Richmond Hill ON L4C 3C2 3.26km -
CIBC
9950 Dufferin St (at Major MacKenzie Dr. W.), Maple ON L6A 4K5 3.38km


