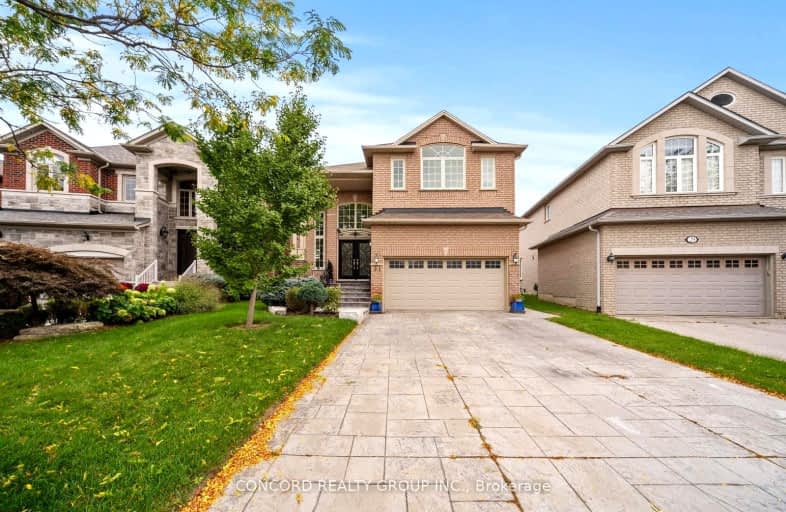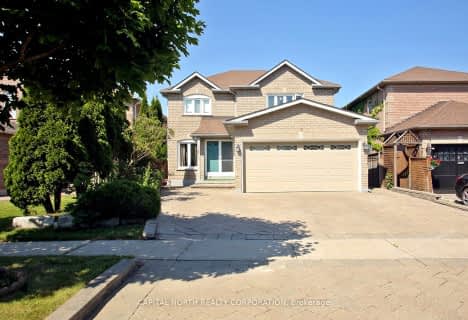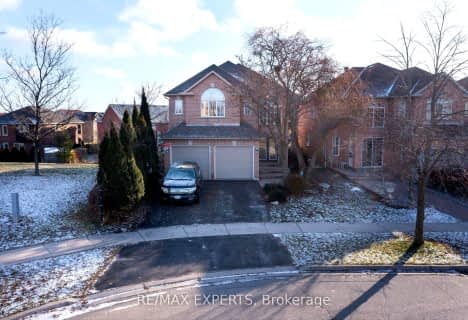
3D Walkthrough
Somewhat Walkable
- Some errands can be accomplished on foot.
56
/100
Some Transit
- Most errands require a car.
44
/100
Somewhat Bikeable
- Most errands require a car.
47
/100

Michael Cranny Elementary School
Elementary: Public
0.67 km
Divine Mercy Catholic Elementary School
Elementary: Catholic
0.48 km
Mackenzie Glen Public School
Elementary: Public
0.70 km
St James Catholic Elementary School
Elementary: Catholic
1.04 km
Teston Village Public School
Elementary: Public
0.77 km
Discovery Public School
Elementary: Public
0.52 km
St Luke Catholic Learning Centre
Secondary: Catholic
5.21 km
Tommy Douglas Secondary School
Secondary: Public
3.01 km
Maple High School
Secondary: Public
2.40 km
St Joan of Arc Catholic High School
Secondary: Catholic
1.40 km
Stephen Lewis Secondary School
Secondary: Public
5.67 km
St Jean de Brebeuf Catholic High School
Secondary: Catholic
3.36 km
-
Mill Pond Park
262 Mill St (at Trench St), Richmond Hill ON 7.11km -
Rosedale North Park
350 Atkinson Ave, Vaughan ON 8.88km -
Netivot Hatorah Day School
18 Atkinson Ave, Thornhill ON L4J 8C8 9.42km
-
TD Bank Financial Group
3737 Major MacKenzie Dr (Major Mac & Weston), Vaughan ON L4H 0A2 2.44km -
CIBC
9950 Dufferin St (at Major MacKenzie Dr. W.), Maple ON L6A 4K5 3.95km -
Scotiabank
9930 Dufferin St, Vaughan ON L6A 4K5 4km












