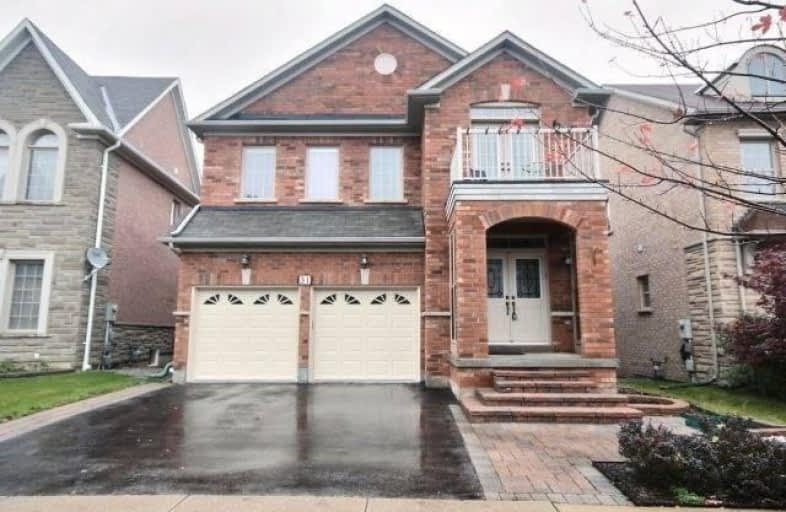
St Anne Catholic Elementary School
Elementary: Catholic
1.61 km
Nellie McClung Public School
Elementary: Public
2.10 km
Pleasantville Public School
Elementary: Public
0.93 km
Anne Frank Public School
Elementary: Public
1.63 km
Silver Pines Public School
Elementary: Public
1.94 km
Herbert H Carnegie Public School
Elementary: Public
0.72 km
École secondaire Norval-Morrisseau
Secondary: Public
2.25 km
Alexander MacKenzie High School
Secondary: Public
1.82 km
Langstaff Secondary School
Secondary: Public
4.56 km
Stephen Lewis Secondary School
Secondary: Public
4.23 km
Richmond Hill High School
Secondary: Public
3.98 km
St Theresa of Lisieux Catholic High School
Secondary: Catholic
2.38 km







