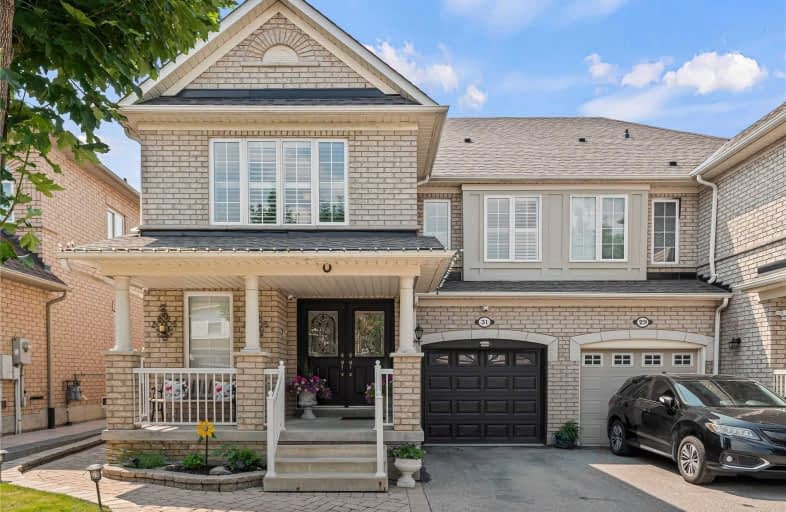Sold on Jul 12, 2021
Note: Property is not currently for sale or for rent.

-
Type: Semi-Detached
-
Style: 2-Storey
-
Lot Size: 29 x 79 Feet
-
Age: No Data
-
Taxes: $4,143 per year
-
Days on Site: 5 Days
-
Added: Jul 07, 2021 (5 days on market)
-
Updated:
-
Last Checked: 2 months ago
-
MLS®#: N5298477
-
Listed By: Right at home realty inc., brokerage
Definately Exceptional And Meticulously Maintained!Extra Wide Driveway W/Interlock Walkway Thru Side To Rear Interlock Patio Area!Large Veranda W/Double Door Entrance!Custom Foyer Entrance!Upgraded Hardwood Strip Floors!Gas Fireplace!Upgraded Shingles 2018!Upgraded Custom Mn Floor Laundry W/Garage Access!Upgraded Baseboards/Trim/Casings!White Shutters Thru-Out!Furnace 2017!Hot Water Tank Owned!Sprinklers!Potlights!Finished Basement W/Larger Window!Must See!!!
Extras
Ceramic Tiled Flr N Cantina!Upgraded Garage Dr W/Opener!Sensor Enrty Light Switches!Upgraded Light Fixtures Thru-Out!Stainless Steel Stove 2021!Fridge 2018!Dishwaher 2021!B/I Micro Wave Exhaust Hood Fan!Owned Hot Water Tank!Security Cameras
Property Details
Facts for 31 Hollywood Hill Circle, Vaughan
Status
Days on Market: 5
Last Status: Sold
Sold Date: Jul 12, 2021
Closed Date: Sep 30, 2021
Expiry Date: Sep 30, 2021
Sold Price: $1,135,000
Unavailable Date: Jul 12, 2021
Input Date: Jul 07, 2021
Prior LSC: Listing with no contract changes
Property
Status: Sale
Property Type: Semi-Detached
Style: 2-Storey
Area: Vaughan
Community: Vellore Village
Availability Date: 30/45/Tba
Inside
Bedrooms: 4
Bedrooms Plus: 2
Bathrooms: 4
Kitchens: 1
Rooms: 8
Den/Family Room: Yes
Air Conditioning: Central Air
Fireplace: Yes
Laundry Level: Main
Central Vacuum: Y
Washrooms: 4
Building
Basement: Finished
Heat Type: Forced Air
Heat Source: Gas
Exterior: Brick
Water Supply: Municipal
Special Designation: Unknown
Parking
Driveway: Private
Garage Spaces: 1
Garage Type: Built-In
Covered Parking Spaces: 2
Total Parking Spaces: 3
Fees
Tax Year: 2021
Tax Legal Description: Pl65M3476 Pt Lt47 Rp65R24215 Pt4
Taxes: $4,143
Land
Cross Street: W-Weston/N-Rutherdfo
Municipality District: Vaughan
Fronting On: South
Pool: None
Sewer: Sewers
Lot Depth: 79 Feet
Lot Frontage: 29 Feet
Lot Irregularities: *Privatey Fenced W/In
Zoning: Residential
Additional Media
- Virtual Tour: https://tours.prostudio.ca/31hollywoodhillcirclewoodbridgeon?b=0
Rooms
Room details for 31 Hollywood Hill Circle, Vaughan
| Type | Dimensions | Description |
|---|---|---|
| Living Main | - | Hardwood Floor, Gas Fireplace, Combined W/Dining |
| Dining Main | - | Hardwood Floor, Combined W/Living, Open Concept |
| Kitchen Main | - | Ceramic Floor, Overlook Patio, B/I Microwave |
| Breakfast Main | - | Ceramic Floor, Family Size Kitchen, W/O To Deck |
| Master 2nd | - | Hardwood Floor, 5 Pc Ensuite |
| 2nd Br 2nd | - | Hardwood Floor |
| 3rd Br 2nd | - | Hardwood Floor, Closet |
| 4th Br 2nd | - | Hardwood Floor, Closet |
| XXXXXXXX | XXX XX, XXXX |
XXXX XXX XXXX |
$X,XXX,XXX |
| XXX XX, XXXX |
XXXXXX XXX XXXX |
$XXX,XXX |
| XXXXXXXX XXXX | XXX XX, XXXX | $1,135,000 XXX XXXX |
| XXXXXXXX XXXXXX | XXX XX, XXXX | $999,000 XXX XXXX |

Guardian Angels
Elementary: CatholicSt Agnes of Assisi Catholic Elementary School
Elementary: CatholicVellore Woods Public School
Elementary: PublicFossil Hill Public School
Elementary: PublicSt Emily Catholic Elementary School
Elementary: CatholicSt Veronica Catholic Elementary School
Elementary: CatholicSt Luke Catholic Learning Centre
Secondary: CatholicTommy Douglas Secondary School
Secondary: PublicFather Bressani Catholic High School
Secondary: CatholicMaple High School
Secondary: PublicSt Jean de Brebeuf Catholic High School
Secondary: CatholicEmily Carr Secondary School
Secondary: Public

