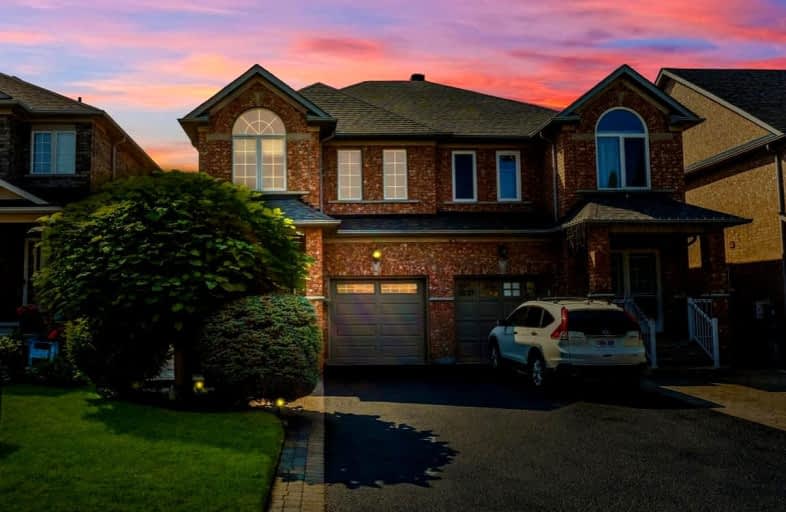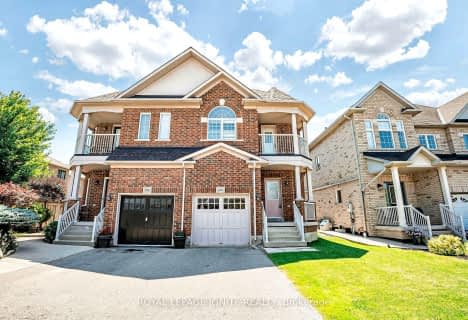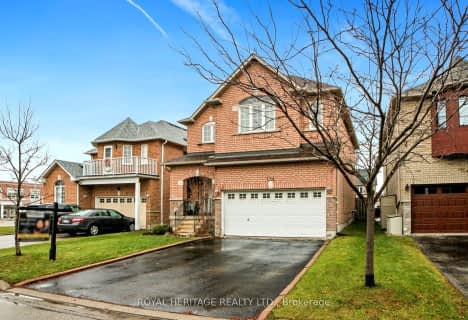Very Walkable
- Most errands can be accomplished on foot.
Some Transit
- Most errands require a car.
Somewhat Bikeable
- Most errands require a car.

St Clare Catholic Elementary School
Elementary: CatholicSt Agnes of Assisi Catholic Elementary School
Elementary: CatholicVellore Woods Public School
Elementary: PublicFossil Hill Public School
Elementary: PublicSt Emily Catholic Elementary School
Elementary: CatholicSt Veronica Catholic Elementary School
Elementary: CatholicSt Luke Catholic Learning Centre
Secondary: CatholicTommy Douglas Secondary School
Secondary: PublicFather Bressani Catholic High School
Secondary: CatholicMaple High School
Secondary: PublicSt Jean de Brebeuf Catholic High School
Secondary: CatholicEmily Carr Secondary School
Secondary: Public-
Richvale Athletic Park
Ave Rd, Richmond Hill ON 9.46km -
G Ross Lord Park
4801 Dufferin St (at Supertest Rd), Toronto ON M3H 5T3 9.8km -
Mill Pond Park
262 Mill St (at Trench St), Richmond Hill ON 9.98km
-
CIBC
9641 Jane St (Major Mackenzie), Vaughan ON L6A 4G5 2.32km -
Scotiabank
7600 Weston Rd, Woodbridge ON L4L 8B7 4.95km -
CIBC
8099 Keele St (at Highway 407), Concord ON L4K 1Y6 5.43km
- 3 bath
- 4 bed
- 1500 sqft
108 Ozner Crescent, Vaughan, Ontario • L4H 0E1 • Vellore Village
- 4 bath
- 3 bed
- 1500 sqft
92 Legnano Crescent, Vaughan, Ontario • L4H 2B5 • Vellore Village
- 4 bath
- 4 bed
- 2000 sqft
154 Queen Isabella Crescent, Vaughan, Ontario • L6A 3J7 • Vellore Village










