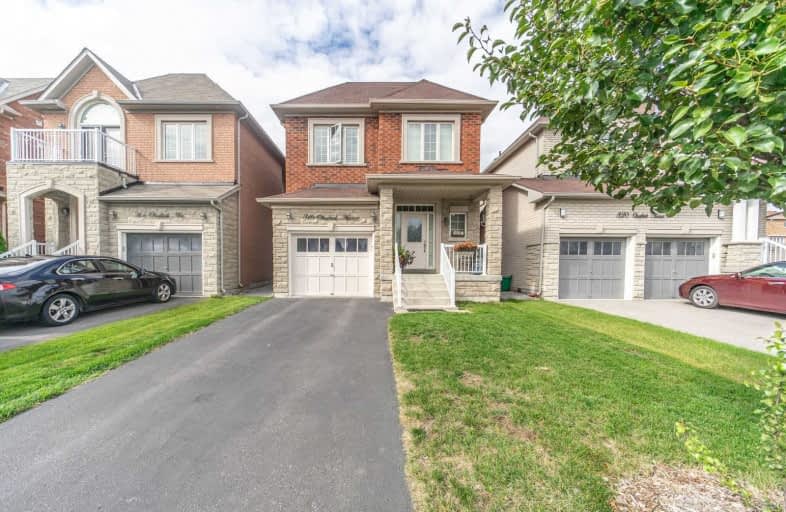
ACCESS Elementary
Elementary: Public
1.89 km
Father John Kelly Catholic Elementary School
Elementary: Catholic
2.19 km
Forest Run Elementary School
Elementary: Public
2.47 km
Roméo Dallaire Public School
Elementary: Public
0.33 km
St Cecilia Catholic Elementary School
Elementary: Catholic
0.86 km
Dr Roberta Bondar Public School
Elementary: Public
0.70 km
Alexander MacKenzie High School
Secondary: Public
4.13 km
Maple High School
Secondary: Public
3.46 km
Westmount Collegiate Institute
Secondary: Public
5.58 km
St Joan of Arc Catholic High School
Secondary: Catholic
2.03 km
Stephen Lewis Secondary School
Secondary: Public
2.85 km
St Theresa of Lisieux Catholic High School
Secondary: Catholic
4.81 km





