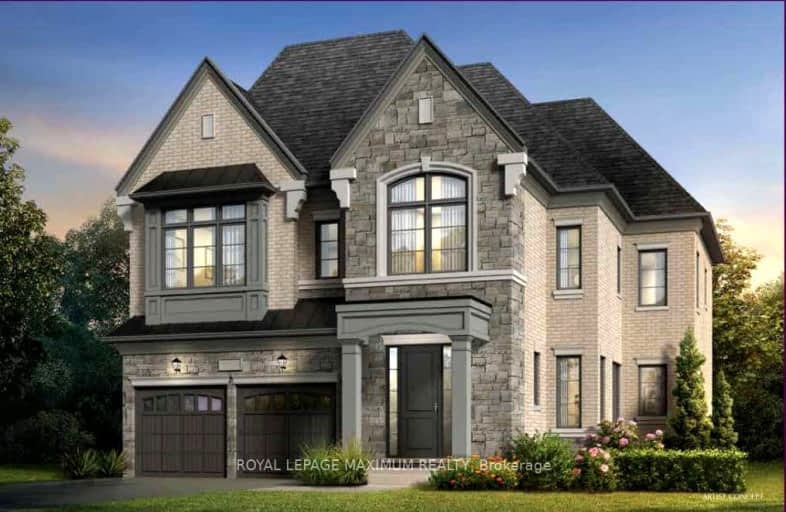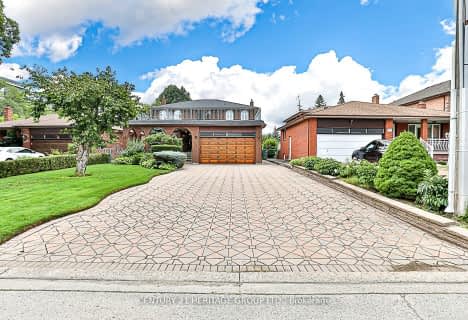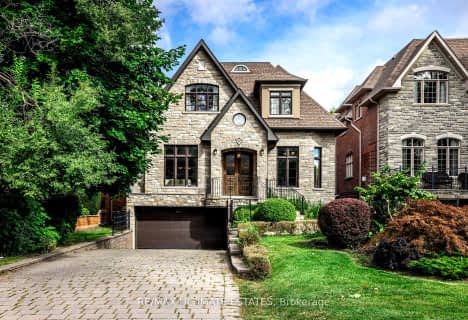Car-Dependent
- Almost all errands require a car.
Some Transit
- Most errands require a car.
Somewhat Bikeable
- Most errands require a car.

Nellie McClung Public School
Elementary: PublicForest Run Elementary School
Elementary: PublicAnne Frank Public School
Elementary: PublicBakersfield Public School
Elementary: PublicCarrville Mills Public School
Elementary: PublicThornhill Woods Public School
Elementary: PublicAlexander MacKenzie High School
Secondary: PublicLangstaff Secondary School
Secondary: PublicVaughan Secondary School
Secondary: PublicWestmount Collegiate Institute
Secondary: PublicStephen Lewis Secondary School
Secondary: PublicSt Elizabeth Catholic High School
Secondary: Catholic-
Cafe Veranda
8707 Dufferin Street, Unit 12, Thornhill, ON L4J 0A2 1.53km -
Archibald's Pub
8950 Yonge Street, Richmond Hill, ON L4C 6Z7 2.96km -
The Shish Lounge & Cafe
9218 Yonge Street, Richmond Hill, ON L4C 7A2 3.08km
-
Starbucks
1101 Rutherford Road, Vaughan, ON L6A 0E2 0.7km -
Tim Horton's
9200 Bathurst Street, Vaughan, ON L4J 8W1 1.08km -
Aroma Espresso Bar
9320 Bathurst Street, Vaughan, ON L4J 8W1 1.21km
-
Shoppers Drug Mart
9306 Bathurst Street, Building 1, Unit A, Vaughan, ON L6A 4N7 1.21km -
Shoppers Drug Mart
9200 Dufferin Street, Vaughan, ON L4K 0C6 1.32km -
Hayyan Healthcare
9301 Bathurst Street, Suite 8, Richmond Hill, ON L4C 9S2 1.33km
-
Salaam Cafe
9000 Bathurst Street, Vaughan, ON L4J 8A7 0.85km -
Papa Johns Pizza
1101 Rutherford Road, Thornhill, ON L4J 0E2 0.68km -
Aroowha Sushi & Sake Bar
1101 Rutherford Road, Thornhill, ON L4J 0E2 1.1km
-
Hillcrest Mall
9350 Yonge Street, Richmond Hill, ON L4C 5G2 3.08km -
SmartCentres - Thornhill
700 Centre Street, Thornhill, ON L4V 0A7 3.37km -
Promenade Shopping Centre
1 Promenade Circle, Thornhill, ON L4J 4P8 3.8km
-
Longos
9306 Bathurst Street, Vaughan, ON L6A 4N9 1.21km -
Sahara Market
9301 Bathurst Street, Regional Municipality of York, ON L4C 9S2 1.33km -
Aladdin Middle Eastern Market
9301 Bathurst Street, Richmond Hill, ON L4C 9W3 1.33km
-
LCBO
9970 Dufferin Street, Vaughan, ON L6A 4K1 2.78km -
LCBO
8783 Yonge Street, Richmond Hill, ON L4C 6Z1 3.06km -
The Beer Store
8825 Yonge Street, Richmond Hill, ON L4C 6Z1 3.01km
-
GZ Mobile Car Detailing
Vaughan, ON L4J 8Y6 0.52km -
Petro Canada
1081 Rutherford Road, Vaughan, ON L4J 9C2 0.66km -
Petro Canada
8727 Dufferin Street, Vaughan, ON L4J 0A4 1.43km
-
SilverCity Richmond Hill
8725 Yonge Street, Richmond Hill, ON L4C 6Z1 3.25km -
Famous Players
8725 Yonge Street, Richmond Hill, ON L4C 6Z1 3.25km -
Imagine Cinemas Promenade
1 Promenade Circle, Lower Level, Thornhill, ON L4J 4P8 3.7km
-
Pleasant Ridge Library
300 Pleasant Ridge Avenue, Thornhill, ON L4J 9B3 0.95km -
Richmond Hill Public Library-Richvale Library
40 Pearson Avenue, Richmond Hill, ON L4C 6V5 2.44km -
Civic Centre Resource Library
2191 Major MacKenzie Drive, Vaughan, ON L6A 4W2 3.89km
-
Mackenzie Health
10 Trench Street, Richmond Hill, ON L4C 4Z3 3.75km -
Shouldice Hospital
7750 Bayview Avenue, Thornhill, ON L3T 4A3 5.44km -
Cortellucci Vaughan Hospital
3200 Major MacKenzie Drive W, Vaughan, ON L6A 4Z3 5.93km
-
Mcnaughton Soccer
ON 4.6km -
Pamona Valley Tennis Club
Markham ON 5.34km -
G Ross Lord Park
4801 Dufferin St (at Supertest Rd), Toronto ON M3H 5T3 6.65km
-
TD Bank Financial Group
9200 Bathurst St (at Rutherford Rd), Thornhill ON L4J 8W1 0.97km -
TD Bank Financial Group
8707 Dufferin St (Summeridge Drive), Thornhill ON L4J 0A2 1.5km -
Scotiabank
9930 Dufferin St, Vaughan ON L6A 4K5 2.71km
- 5 bath
- 4 bed
- 3500 sqft
99 Birch Avenue, Richmond Hill, Ontario • L4C 6C5 • South Richvale
- 6 bath
- 4 bed
- 3500 sqft
21 Frontier Drive, Richmond Hill, Ontario • L4C 0M2 • South Richvale
- 5 bath
- 5 bed
- 3000 sqft
28 Dunvegan Drive, Richmond Hill, Ontario • L4C 6K1 • South Richvale
- 4 bath
- 4 bed
- 2500 sqft
168 Cambridge Court, Richmond Hill, Ontario • L4C 6E7 • South Richvale
- 5 bath
- 5 bed
- 3000 sqft
242 Marc Santi Boulevard, Vaughan, Ontario • L6A 0K8 • Patterson
- 3 bath
- 4 bed
- 2000 sqft
21 Yongeview Avenue, Richmond Hill, Ontario • L4C 7A3 • South Richvale














