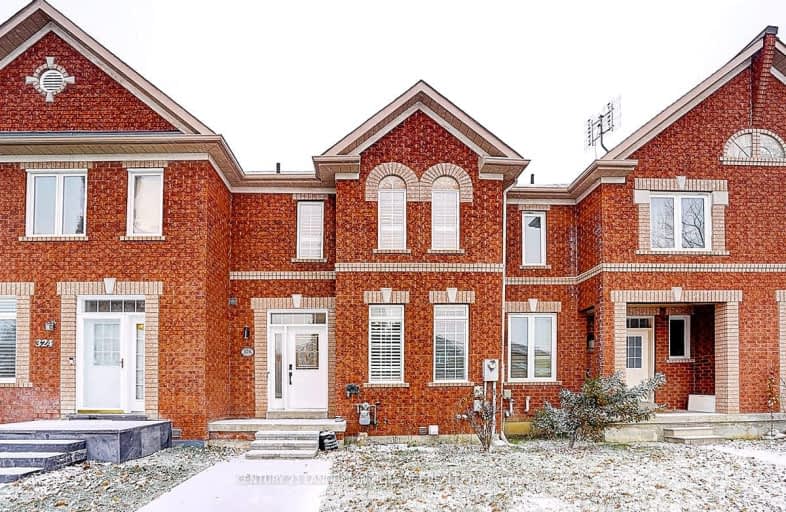Somewhat Walkable
- Some errands can be accomplished on foot.
50
/100
Some Transit
- Most errands require a car.
41
/100
Somewhat Bikeable
- Most errands require a car.
49
/100

St David Catholic Elementary School
Elementary: Catholic
1.22 km
Michael Cranny Elementary School
Elementary: Public
1.23 km
Divine Mercy Catholic Elementary School
Elementary: Catholic
0.96 km
Mackenzie Glen Public School
Elementary: Public
0.14 km
Discovery Public School
Elementary: Public
1.34 km
Holy Jubilee Catholic Elementary School
Elementary: Catholic
0.67 km
St Luke Catholic Learning Centre
Secondary: Catholic
5.96 km
Tommy Douglas Secondary School
Secondary: Public
3.84 km
Maple High School
Secondary: Public
2.94 km
St Joan of Arc Catholic High School
Secondary: Catholic
0.94 km
Stephen Lewis Secondary School
Secondary: Public
5.51 km
St Jean de Brebeuf Catholic High School
Secondary: Catholic
4.18 km
-
Mast Road Park
195 Mast Rd, Vaughan ON 1.86km -
Meander Park
Richmond Hill ON 7.58km -
Napa Valley Park
75 Napa Valley Ave, Vaughan ON 9.07km
-
CIBC
9950 Dufferin St (at Major MacKenzie Dr. W.), Maple ON L6A 4K5 3.43km -
Scotiabank
9930 Dufferin St, Vaughan ON L6A 4K5 3.5km -
TD Bank Financial Group
8707 Dufferin St (Summeridge Drive), Thornhill ON L4J 0A2 5.79km














