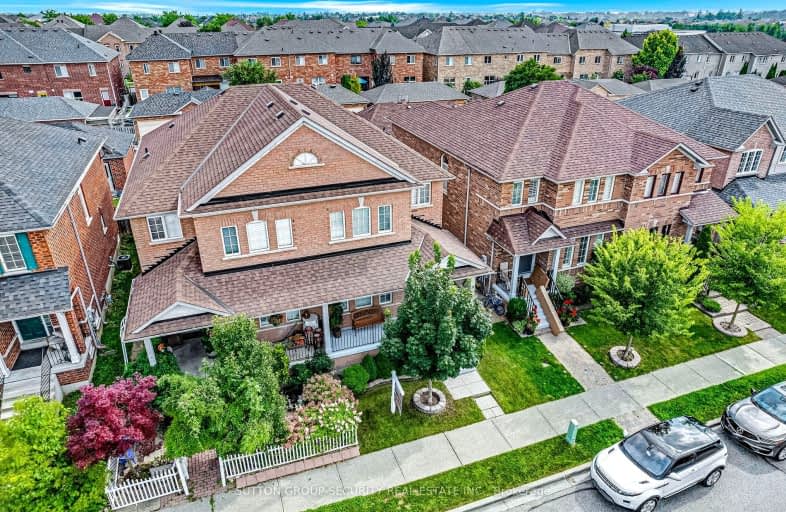Car-Dependent
- Most errands require a car.
Some Transit
- Most errands require a car.
Somewhat Bikeable
- Most errands require a car.

École élémentaire La Fontaine
Elementary: PublicLorna Jackson Public School
Elementary: PublicElder's Mills Public School
Elementary: PublicSt Andrew Catholic Elementary School
Elementary: CatholicSt Padre Pio Catholic Elementary School
Elementary: CatholicSt Stephen Catholic Elementary School
Elementary: CatholicWoodbridge College
Secondary: PublicTommy Douglas Secondary School
Secondary: PublicHoly Cross Catholic Academy High School
Secondary: CatholicFather Bressani Catholic High School
Secondary: CatholicSt Jean de Brebeuf Catholic High School
Secondary: CatholicEmily Carr Secondary School
Secondary: Public-
Artigianale Ristorante & Enoteca
5100 Rutherford Road, Vaughan, ON L4H 2J2 1.54km -
The Burg Village Pub
10512 Islington Avenue, Kleinburg, ON L0J 1C0 2.33km -
Bar6ix
40 Innovation Drive, Unit 6 & 7, Woodbridge, ON L4H 0T2 3.97km
-
McDonald's
9600 Islington Ave, Bldg C1, Vaughan, ON L4L 1A7 0.8km -
The Salty Dawg
9732 ON-27, Vaughan, ON L4L 1A7 9176.52km -
Starbucks
Longo's, 5283 Rutherford Road, Unit 1, Vaughan, ON L4H 2T2 1.42km
-
GoodLife Fitness
8100 27 Highway, Vaughan, ON L4H 3M1 4.61km -
Vellore Village Community Centre
1 Villa Royale Avenue, Vaughan, ON L4H 2Z7 4.97km -
Anytime Fitness
3960 Cottrelle Blvd, Brampton, ON L6P 2R1 5.54km
-
Shoppers Drug Mart
5100 Rutherford Road, Vaughan, ON L4H 2J2 1.56km -
Shoppers Drug Mart
9200 Weston Road, Woodbridge, ON L4H 2P8 4.94km -
Roma Pharmacy
110 Ansley Grove Road, Woodbridge, ON L4L 3R1 5km
-
Berlin Doner & Kebab
9600 Islington Avenue, Woodbridge, ON L4H 0A3 0.73km -
Pita Lite Islington
9600 Islington Ave, Vaughan, ON L4H 2T1 0.85km -
Asian One Chinese And Thai Cuisine
9600 Islington Avenue, Unit D1, Vaughan, ON L4H 2T1 0.77km
-
Market Lane Shopping Centre
140 Woodbridge Avenue, Woodbridge, ON L4L 4K9 4.83km -
Vaughan Mills
1 Bass Pro Mills Drive, Vaughan, ON L4K 5W4 6.51km -
Yorkgate Mall
1 Yorkgate Boulervard, Unit 210, Toronto, ON M3N 3A1 10.86km
-
Longo's
5283 Rutherford Road, Vaughan, ON L4L 1A7 1.45km -
Cataldi Fresh Market
140 Woodbridge Ave, Market Lane Shopping Center, Woodbridge, ON L4L 4K9 4.74km -
Longo's
9200 Weston Road, Vaughan, ON L4H 3J3 4.95km
-
LCBO
8260 Highway 27, York Regional Municipality, ON L4H 0R9 2.56km -
LCBO
3631 Major Mackenzie Drive, Vaughan, ON L4L 1A7 5.39km -
LCBO
7850 Weston Road, Building C5, Woodbridge, ON L4L 9N8 6.77km
-
Esso
8525 Highway 27, Vaughan, ON L4L 1A5 3.58km -
Petro-Canada
8480 Highway 27, Vaughan, ON L4H 0A7 3.71km -
7-Eleven
3711 Rutherford Rd, Woodbridge, ON L4L 1A6 5.23km
-
Cineplex Cinemas Vaughan
3555 Highway 7, Vaughan, ON L4L 9H4 7.28km -
Landmark Cinemas 7 Bolton
194 McEwan Drive E, Caledon, ON L7E 4E5 8.36km -
Albion Cinema I & II
1530 Albion Road, Etobicoke, ON M9V 1B4 9.67km
-
Kleinburg Library
10341 Islington Ave N, Vaughan, ON L0J 1C0 1.89km -
Pierre Berton Resource Library
4921 Rutherford Road, Woodbridge, ON L4L 1A6 2km -
Woodbridge Library
150 Woodbridge Avenue, Woodbridge, ON L4L 2S7 4.8km
-
Cortellucci Vaughan Hospital
3200 Major MacKenzie Drive W, Vaughan, ON L6A 4Z3 6.99km -
Humber River Regional Hospital
2111 Finch Avenue W, North York, ON M3N 1N1 10.69km -
Woodbridge Medical Centre
9600 Islington Avenue, Unit A13, Woodbridge, ON L4H 2T1 0.74km
-
Matthew Park
1 Villa Royale Ave (Davos Road and Fossil Hill Road), Woodbridge ON L4H 2Z7 4.89km -
Esther Lorrie Park
Toronto ON 11.24km -
Carville Mill Park
Vaughan ON 11.88km
-
BMO Bank of Montreal
3737 Major MacKenzie Rd (at Weston Rd.), Vaughan ON L4H 0A2 5.3km -
TD Bank Financial Group
3978 Cottrelle Blvd, Brampton ON L6P 2R1 5.48km -
TD Canada Trust Branch and ATM
4499 Hwy 7, Woodbridge ON L4L 9A9 5.87km
- 4 bath
- 3 bed
- 2000 sqft
55 Aventura Crescent, Vaughan, Ontario • L4H 2G2 • Sonoma Heights











