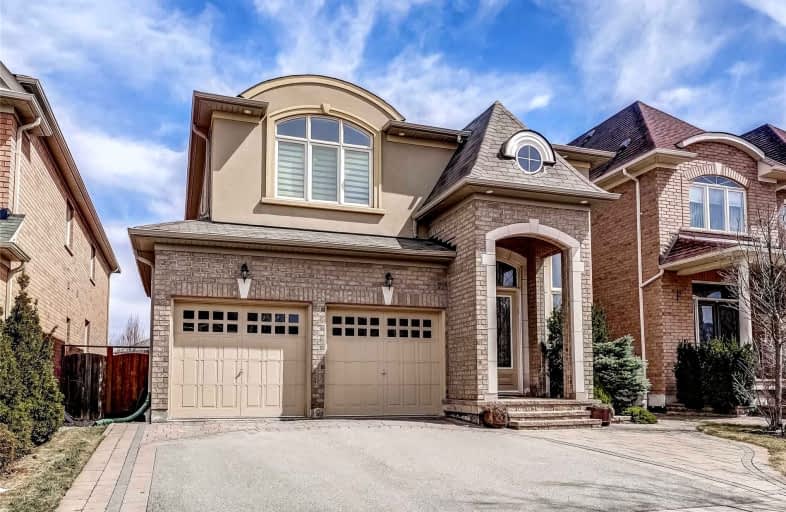Car-Dependent
- Almost all errands require a car.
Some Transit
- Most errands require a car.
Somewhat Bikeable
- Most errands require a car.

St Anne Catholic Elementary School
Elementary: CatholicNellie McClung Public School
Elementary: PublicPleasantville Public School
Elementary: PublicAnne Frank Public School
Elementary: PublicSilver Pines Public School
Elementary: PublicHerbert H Carnegie Public School
Elementary: PublicÉcole secondaire Norval-Morrisseau
Secondary: PublicAlexander MacKenzie High School
Secondary: PublicLangstaff Secondary School
Secondary: PublicStephen Lewis Secondary School
Secondary: PublicRichmond Hill High School
Secondary: PublicSt Theresa of Lisieux Catholic High School
Secondary: Catholic-
Boar N Wing - Maple
1480 Major Mackenzie Drive, Maple, ON L6A 4A6 1.75km -
Chuck's Roadhouse Bar and Grill
1480 Major MacKenzie Drive W, Unit E11, Vaughan, ON L6A 4H6 1.74km -
DIYAKO Bar & Lounge
10164 Yonge Street, Richmond Hill, ON L4C 1T6 2.62km
-
Tim Hortons
1410 Major Mackenzie Drive E, Richmond Hill, ON L4S 0A1 1.05km -
Tim Hortons
995 Major Mackenzie Drive W, Vaughan, ON L6A 4P8 1.06km -
Starbucks
1420 Major MacKenzie Drive W, Vaughan, ON L6A 0A9 1.66km
-
Hooper's
1410 Major Mackenzie Drive W, Vaughan, ON L6A 4H6 1.61km -
Health Plus Pharmacy
10 Trench Street, Richmond Hill, ON L4C 4Z3 1.75km -
Shoppers Drug Mart
9980 Dufferin Street, Vaughan, ON L6A 1S2 1.97km
-
ParsGrill
975 Major Mackenzie Dr, Vaughan, ON L6A 4P8 1.04km -
Tim Hortons
995 Major Mackenzie Drive W, Vaughan, ON L6A 4P8 1.06km -
Red Rooster Portuguese BBQ
1-975 Major Mackenzie Drive, Vaughan, ON L6A 3P2 1.07km
-
Hillcrest Mall
9350 Yonge Street, Richmond Hill, ON L4C 5G2 3.5km -
Village Gate
9665 Avenue Bayview, Richmond Hill, ON L4C 9V4 4.73km -
Richlane Mall
9425 Leslie Street, Richmond Hill, ON L4B 3N7 6.78km
-
Sue's Fresh Market
205 Donhead Village Boulvard, Richmond Hill, ON L4C 1.31km -
Highland Farms
9940 Dufferin Street, Vaughan, ON L6A 4K5 2.17km -
Bismillah Grocers
10288 Yonge Street, Richmond Hill, ON L4C 3B8 2.57km
-
LCBO
9970 Dufferin Street, Vaughan, ON L6A 4K1 2.12km -
Lcbo
10375 Yonge Street, Richmond Hill, ON L4C 3C2 2.73km -
The Beer Store
8825 Yonge Street, Richmond Hill, ON L4C 6Z1 4.71km
-
Shell Select
10700 Bathurst Street, Maple, ON L6A 4B6 1.12km -
Esso
10579 Yonge Street, Richmond Hill, ON L4C 3C5 2.82km -
Petro Canada
1867 Major MacKenzie Dive W, Vaughan, ON L6A 0A9 2.82km
-
Elgin Mills Theatre
10909 Yonge Street, Richmond Hill, ON L4C 3E3 3.25km -
Imagine Cinemas
10909 Yonge Street, Unit 33, Richmond Hill, ON L4C 3E3 3.38km -
SilverCity Richmond Hill
8725 Yonge Street, Richmond Hill, ON L4C 6Z1 5.09km
-
Richmond Hill Public Library - Central Library
1 Atkinson Street, Richmond Hill, ON L4C 0H5 2.6km -
Civic Centre Resource Library
2191 Major MacKenzie Drive, Vaughan, ON L6A 4W2 3.72km -
Maple Library
10190 Keele St, Maple, ON L6A 1G3 3.77km
-
Mackenzie Health
10 Trench Street, Richmond Hill, ON L4C 4Z3 1.75km -
Shouldice Hospital
7750 Bayview Avenue, Thornhill, ON L3T 4A3 7.93km -
Dynacare
955 Major MacKenzie Drive, Suite 108, Vaughan, ON L6A 4P9 1.05km
-
Mill Pond Park
262 Mill St (at Trench St), Richmond Hill ON 1.62km -
Carville Mill Park
Vaughan ON 2.88km -
Leno mills park
Richmond Hill ON 4.76km
-
TD Bank Financial Group
1370 Major MacKenzie Dr (at Benson Dr.), Maple ON L6A 4H6 1.59km -
CIBC
9950 Dufferin St (at Major MacKenzie Dr. W.), Maple ON L6A 4K5 2.04km -
Scotiabank
9930 Dufferin St, Vaughan ON L6A 4K5 2.1km
- 5 bath
- 4 bed
- 3000 sqft
29 Gracedale Drive, Richmond Hill, Ontario • L4C 0Y3 • Westbrook
- 4 bath
- 4 bed
- 2000 sqft
16 Mccallum Drive, Richmond Hill, Ontario • L4C 7T3 • North Richvale
- 5 bath
- 4 bed
- 3000 sqft
108 Marbrook Street, Richmond Hill, Ontario • L4C 0Y8 • Mill Pond
- 4 bath
- 4 bed
- 2500 sqft
69 Topham Crescent, Richmond Hill, Ontario • L4C 9H2 • Westbrook
- 4 bath
- 4 bed
- 2000 sqft
72 Sir Sanford Fleming Way, Vaughan, Ontario • L6A 0T3 • Patterson
- 3 bath
- 4 bed
- 2500 sqft
78 Shaftsbury Avenue, Richmond Hill, Ontario • L4C 0R3 • Westbrook













