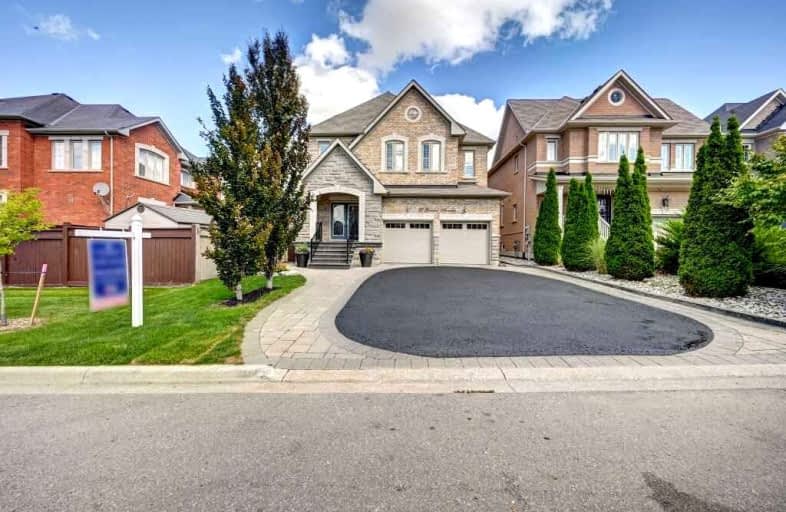Car-Dependent
- Almost all errands require a car.
Some Transit
- Most errands require a car.
Somewhat Bikeable
- Most errands require a car.

Johnny Lombardi Public School
Elementary: PublicGuardian Angels
Elementary: CatholicPierre Berton Public School
Elementary: PublicFossil Hill Public School
Elementary: PublicSt Michael the Archangel Catholic Elementary School
Elementary: CatholicSt Veronica Catholic Elementary School
Elementary: CatholicSt Luke Catholic Learning Centre
Secondary: CatholicTommy Douglas Secondary School
Secondary: PublicFather Bressani Catholic High School
Secondary: CatholicMaple High School
Secondary: PublicSt Jean de Brebeuf Catholic High School
Secondary: CatholicEmily Carr Secondary School
Secondary: Public-
Havana Cigar Castle
3737 Major MacKenzie Drive W, Unit 116, Woodbridge, ON L4H 0A2 1.61km -
Buffalo Wild Wings
3580 Major Mackenzie Drive West, Vaughan, ON L6A 1S1 1.96km -
State & Main Kitchen & Bar
3584 Major MacKenzie Drive W, Vaughan, ON L4H 3T6 2.01km
-
Starbucks
3737 Major Mackenzie Drive, Unit 101, Vaughan, ON L4H 0A2 1.51km -
Caldense Bakery & Cafe
3651 Major Mackenzie Drive W, Unit E5, Vaughan, ON L4L 1A6 1.78km -
McDonald's
3500 Major Mackenzie Drive W, Bldg C, Vaughan, ON L4H 3T6 2.1km
-
Shoppers Drug Mart
3737 Major Mackenzie Drive, Building E, Woodbridge, ON L4H 0A2 1.51km -
Villa Royale Pharmacy
9750 Weston Road, Woodbridge, ON L4H 2Z7 1.49km -
Shoppers Drug Mart
9200 Weston Road, Woodbridge, ON L4H 2P8 2.19km
-
Spizzico
3991 Major Mackenzie Drive, Maple, ON L4H 4G1 0.45km -
Pho Weston
9750 Weston Road, Vaughan, ON L4H 2Z7 1.47km -
Pizza Nova
9750 Weston Road, Vaughan, ON L4H 2P2 1.48km
-
Vaughan Mills
1 Bass Pro Mills Drive, Vaughan, ON L4K 5W4 3.56km -
Market Lane Shopping Centre
140 Woodbridge Avenue, Woodbridge, ON L4L 4K9 6.3km -
York Lanes
4700 Keele Street, Toronto, ON M3J 2S5 9.59km
-
FreshCo
3737 Major MacKenzie Drive, Vaughan, ON L4H 0A2 1.69km -
Longo's
9200 Weston Road, Vaughan, ON L4H 3J3 1.93km -
My Istanbul Food Market
10501 Weston Road, Unit 7&8, Vaughan, ON L4H 4G8 2.12km
-
LCBO
3631 Major Mackenzie Drive, Vaughan, ON L4L 1A7 1.63km -
LCBO
8260 Highway 27, York Regional Municipality, ON L4H 0R9 5.92km -
LCBO
7850 Weston Road, Building C5, Woodbridge, ON L4L 9N8 6.01km
-
Petro Canada
3700 Major MacKenzie Drive W, Vaughan, ON L6A 1S1 1.75km -
Esso
3555 Major MacKenzie Drive, Vaughan, ON L4H 2Y8 2.07km -
7-Eleven
3711 Rutherford Rd, Woodbridge, ON L4L 1A6 2.51km
-
Cineplex Cinemas Vaughan
3555 Highway 7, Vaughan, ON L4L 9H4 6.42km -
Imagine Cinemas Promenade
1 Promenade Circle, Lower Level, Thornhill, ON L4J 4P8 10.74km -
Landmark Cinemas 7 Bolton
194 McEwan Drive E, Caledon, ON L7E 4E5 10.74km
-
Pierre Berton Resource Library
4921 Rutherford Road, Woodbridge, ON L4L 1A6 2.94km -
Kleinburg Library
10341 Islington Ave N, Vaughan, ON L0J 1C0 3.74km -
Ansley Grove Library
350 Ansley Grove Rd, Woodbridge, ON L4L 5C9 5.09km
-
Humber River Regional Hospital
2111 Finch Avenue W, North York, ON M3N 1N1 10.38km -
Mackenzie Health
10 Trench Street, Richmond Hill, ON L4C 4Z3 10.81km -
William Osler Health Centre
Etobicoke General Hospital, 101 Humber College Boulevard, Toronto, ON M9V 1R8 12.45km
-
Matthew Park
1 Villa Royale Ave (Davos Road and Fossil Hill Road), Woodbridge ON L4H 2Z7 1.38km -
Boyd Conservation Area
8739 Islington Ave, Vaughan ON L4L 0J5 5.55km -
Conley Park North
120 Conley St (Conley St & McCabe Cres), Vaughan ON 10.86km
-
BMO Bank of Montreal
3737 Major MacKenzie Dr (at Weston Rd.), Vaughan ON L4H 0A2 1.53km -
TD Bank Financial Group
3255 Rutherford Rd, Vaughan ON L4K 5Y5 3.23km -
TD Bank Financial Group
2933 Major MacKenzie Dr (Jane & Major Mac), Maple ON L6A 3N9 3.6km
- 3 bath
- 4 bed
- 2000 sqft
61 Sgotto Boulevard, Vaughan, Ontario • L4H 1W8 • Sonoma Heights
- 5 bath
- 5 bed
- 3000 sqft
36 Venice Gate Drive, Vaughan, Ontario • L4H 0E7 • Vellore Village
- 5 bath
- 4 bed
- 2500 sqft
30 Garyscholl Road, Vaughan, Ontario • L4L 1A6 • Vellore Village
- 5 bath
- 4 bed
- 3500 sqft
28 Babak Boulevard, Vaughan, Ontario • L4L 9A5 • East Woodbridge













