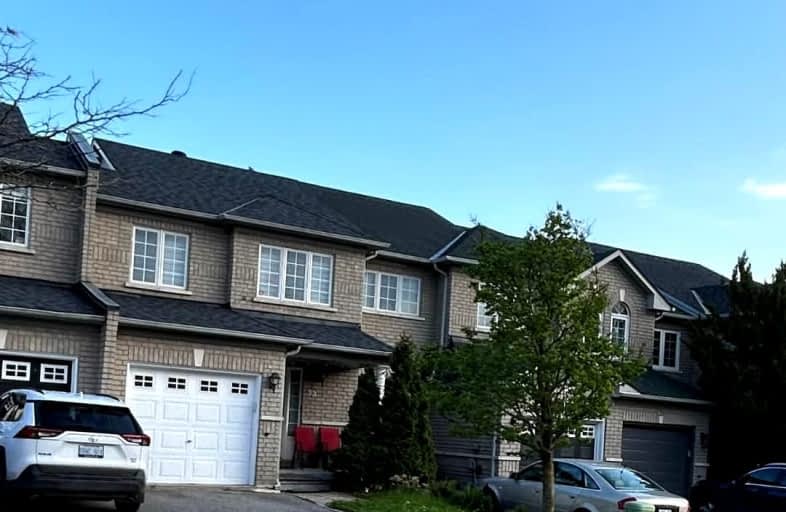Car-Dependent
- Most errands require a car.
31
/100
Some Transit
- Most errands require a car.
30
/100
Somewhat Bikeable
- Most errands require a car.
35
/100

St David Catholic Elementary School
Elementary: Catholic
3.53 km
Michael Cranny Elementary School
Elementary: Public
4.06 km
Divine Mercy Catholic Elementary School
Elementary: Catholic
3.80 km
St Raphael the Archangel Catholic Elementary School
Elementary: Catholic
0.27 km
Mackenzie Glen Public School
Elementary: Public
2.99 km
Holy Jubilee Catholic Elementary School
Elementary: Catholic
2.27 km
Tommy Douglas Secondary School
Secondary: Public
6.46 km
King City Secondary School
Secondary: Public
4.51 km
Maple High School
Secondary: Public
5.70 km
St Joan of Arc Catholic High School
Secondary: Catholic
3.14 km
Stephen Lewis Secondary School
Secondary: Public
6.84 km
St Theresa of Lisieux Catholic High School
Secondary: Catholic
4.10 km
-
Mill Pond Park
262 Mill St (at Trench St), Richmond Hill ON 5.49km -
Devonsleigh Playground
117 Devonsleigh Blvd, Richmond Hill ON L4S 1G2 7.1km -
Lake Wilcox Park
Sunset Beach Rd, Richmond Hill ON 9.55km
-
CIBC
9950 Dufferin St (at Major MacKenzie Dr. W.), Maple ON L6A 4K5 4.04km -
TD Bank Financial Group
2933 Major MacKenzie Dr (Jane & Major Mac), Maple ON L6A 3N9 4.68km -
RBC Royal Bank
9100 Jane St, Maple ON L4K 0A4 4.91km


