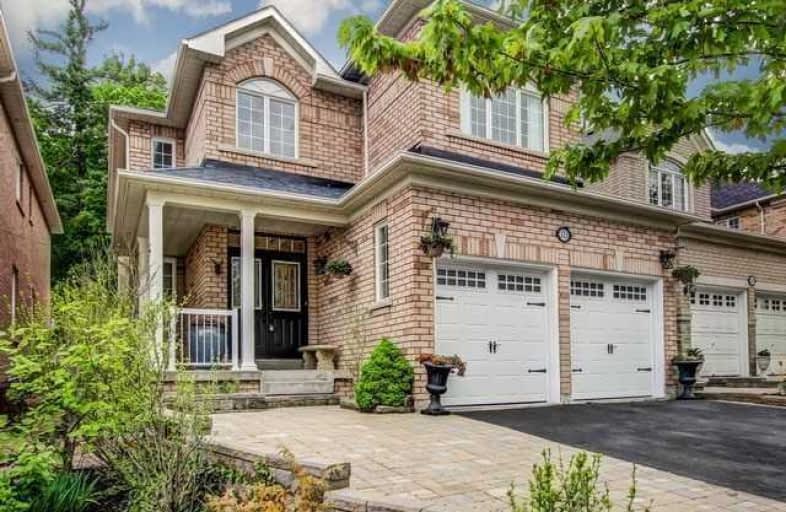Sold on Jun 20, 2019
Note: Property is not currently for sale or for rent.

-
Type: Detached
-
Style: 2-Storey
-
Size: 3000 sqft
-
Lot Size: 39.37 x 120.83 Feet
-
Age: 16-30 years
-
Taxes: $6,738 per year
-
Days on Site: 111 Days
-
Added: Sep 07, 2019 (3 months on market)
-
Updated:
-
Last Checked: 3 months ago
-
MLS®#: N4369794
-
Listed By: Re/max premier inc., brokerage
Location Location! Huge Demand For This Community, Rarely Available Large Thornhill Woods Executive Upscale 5 Bedroom Brick Home On Private Sunny South Facing Ravine Lot, Overly Large Principle Rooms, Professionally Finished Basement. Peaceful Backyard Oasis 2 Storey Grand Entry, 9Ft Ceilings - Main Floor, Plantation Style Shutters On Main, New Roof, Crown Moulding Throughout, This Large Open Concept Home Is Ideal For Entertaining & Family Living
Extras
Gourmet Kit With Ss Gas Range/Fridge & Dishwasher,Granite Counter,Pantry & Breakfast Bar Overlooks The Ravine, Washer,Dryer,Elf's,Window Coverings,Cac,Central Vac.Hwy 7 & 407,School,Park,Community Center & Place Of Worship
Property Details
Facts for 333 Apple Blossom Drive, Vaughan
Status
Days on Market: 111
Last Status: Sold
Sold Date: Jun 20, 2019
Closed Date: Sep 12, 2019
Expiry Date: Jun 30, 2019
Sold Price: $1,448,000
Unavailable Date: Jun 20, 2019
Input Date: Feb 28, 2019
Property
Status: Sale
Property Type: Detached
Style: 2-Storey
Size (sq ft): 3000
Age: 16-30
Area: Vaughan
Community: Patterson
Availability Date: 30/60
Inside
Bedrooms: 5
Bedrooms Plus: 1
Bathrooms: 4
Kitchens: 1
Rooms: 13
Den/Family Room: Yes
Air Conditioning: Central Air
Fireplace: Yes
Laundry Level: Main
Central Vacuum: Y
Washrooms: 4
Building
Basement: Finished
Basement 2: Full
Heat Type: Forced Air
Heat Source: Gas
Exterior: Brick
Elevator: N
UFFI: No
Water Supply: Municipal
Physically Handicapped-Equipped: N
Special Designation: Unknown
Retirement: N
Parking
Driveway: Pvt Double
Garage Spaces: 2
Garage Type: Attached
Covered Parking Spaces: 6
Total Parking Spaces: 6
Fees
Tax Year: 2018
Tax Legal Description: Plan 65M3591 Lot 256 Irreg Premium South
Taxes: $6,738
Highlights
Feature: Grnbelt/Cons
Feature: Library
Feature: Park
Feature: Place Of Worship
Feature: Ravine
Land
Cross Street: Bathurst/Hwy 7/Ruthe
Municipality District: Vaughan
Fronting On: South
Parcel Number: 032711973
Pool: None
Sewer: Sewers
Lot Depth: 120.83 Feet
Lot Frontage: 39.37 Feet
Additional Media
- Virtual Tour: https://imaginahome.com/WL/orders/gallery.html?id=642253252
Rooms
Room details for 333 Apple Blossom Drive, Vaughan
| Type | Dimensions | Description |
|---|---|---|
| Living Main | 4.66 x 3.53 | Hardwood Floor, Formal Rm, Open Concept |
| Dining Main | 3.07 x 3.99 | Hardwood Floor, Formal Rm, Open Concept |
| Family Main | 3.74 x 5.33 | Hardwood Floor, Gas Fireplace, O/Looks Ravine |
| Kitchen Main | 5.79 x 4.23 | Ceramic Floor, Granite Counter, O/Looks Ravine |
| Master 2nd | 5.51 x 3.38 | Hardwood Floor, W/I Closet, 6 Pc Ensuite |
| 2nd Br 2nd | 4.26 x 2.74 | Hardwood Floor, Closet, Large Window |
| 3rd Br 2nd | 3.65 x 3.65 | Hardwood Floor, Closet, Large Window |
| 4th Br 2nd | 3.65 x 3.65 | Hardwood Floor, Closet, Large Window |
| 5th Br 2nd | 5.18 x 3.50 | Hardwood Floor, Double Closet, Vaulted Ceiling |
| Rec Bsmt | 12.19 x 8.74 | Ceramic Floor, Window, Open Concept |
| Br Bsmt | 3.04 x 2.13 | Ceramic Floor, Closet, Semi Ensuite |
| XXXXXXXX | XXX XX, XXXX |
XXXX XXX XXXX |
$X,XXX,XXX |
| XXX XX, XXXX |
XXXXXX XXX XXXX |
$X,XXX,XXX | |
| XXXXXXXX | XXX XX, XXXX |
XXXXXXXX XXX XXXX |
|
| XXX XX, XXXX |
XXXXXX XXX XXXX |
$X,XXX,XXX | |
| XXXXXXXX | XXX XX, XXXX |
XXXXXXXX XXX XXXX |
|
| XXX XX, XXXX |
XXXXXX XXX XXXX |
$X,XXX,XXX | |
| XXXXXXXX | XXX XX, XXXX |
XXXXXXXX XXX XXXX |
|
| XXX XX, XXXX |
XXXXXX XXX XXXX |
$X,XXX,XXX |
| XXXXXXXX XXXX | XXX XX, XXXX | $1,448,000 XXX XXXX |
| XXXXXXXX XXXXXX | XXX XX, XXXX | $1,489,000 XXX XXXX |
| XXXXXXXX XXXXXXXX | XXX XX, XXXX | XXX XXXX |
| XXXXXXXX XXXXXX | XXX XX, XXXX | $1,599,800 XXX XXXX |
| XXXXXXXX XXXXXXXX | XXX XX, XXXX | XXX XXXX |
| XXXXXXXX XXXXXX | XXX XX, XXXX | $1,799,000 XXX XXXX |
| XXXXXXXX XXXXXXXX | XXX XX, XXXX | XXX XXXX |
| XXXXXXXX XXXXXX | XXX XX, XXXX | $1,868,000 XXX XXXX |

Nellie McClung Public School
Elementary: PublicForest Run Elementary School
Elementary: PublicAnne Frank Public School
Elementary: PublicBakersfield Public School
Elementary: PublicCarrville Mills Public School
Elementary: PublicThornhill Woods Public School
Elementary: PublicAlexander MacKenzie High School
Secondary: PublicLangstaff Secondary School
Secondary: PublicVaughan Secondary School
Secondary: PublicWestmount Collegiate Institute
Secondary: PublicStephen Lewis Secondary School
Secondary: PublicSt Elizabeth Catholic High School
Secondary: Catholic- 6 bath
- 6 bed
25 Hesperus Road, Vaughan, Ontario • L4J 0G9 • Patterson
- 4 bath
- 5 bed
- 2500 sqft
22 O'connor Crescent, Brampton, Ontario • L7A 5A6 • Northwest Brampton




