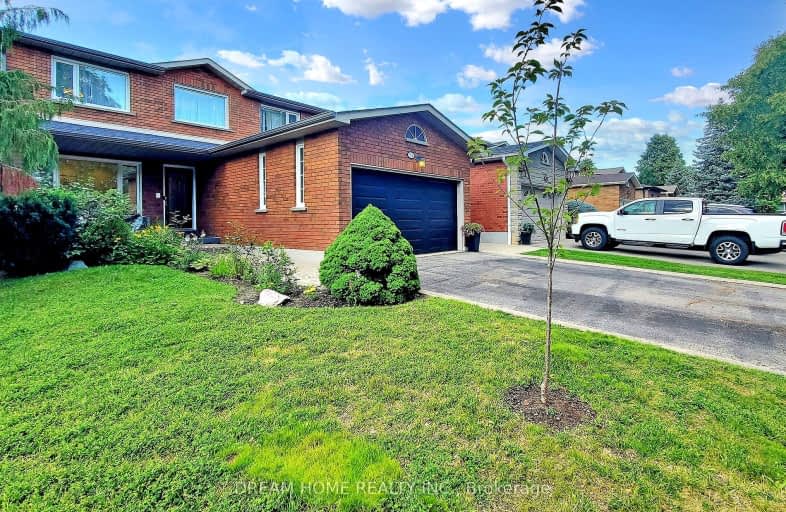Car-Dependent
- Almost all errands require a car.
Some Transit
- Most errands require a car.
Somewhat Bikeable
- Most errands require a car.

St John Bosco Catholic Elementary School
Elementary: CatholicSt Catherine of Siena Catholic Elementary School
Elementary: CatholicSt Gabriel the Archangel Catholic Elementary School
Elementary: CatholicSt Gregory the Great Catholic Academy
Elementary: CatholicBlue Willow Public School
Elementary: PublicImmaculate Conception Catholic Elementary School
Elementary: CatholicSt Luke Catholic Learning Centre
Secondary: CatholicWoodbridge College
Secondary: PublicHoly Cross Catholic Academy High School
Secondary: CatholicFather Bressani Catholic High School
Secondary: CatholicSt Jean de Brebeuf Catholic High School
Secondary: CatholicEmily Carr Secondary School
Secondary: Public-
Forty 40 Resto Lounge
4040 Highway 7, Vaughan, ON L4L 8Z2 0.73km -
Classic Cafe & Lounge
200 Marycroft Ave, Unit 5, Vaughan, ON L4L 5X4 0.74km -
Goodfellas
4411 Hwy 7, Woodbridge, ON L4L 5W6 0.83km
-
Country Style
4235 Highway 7 W, Woodbridge, ON L4L 1A6 0.68km -
Starbucks
3900 Highway 7, Unit 1, Woodbridge, ON L4L 1A6 1.02km -
McDonald's
4535 Highway 7, Woodbridge, ON L4L 1S6 1.08km
-
Cristini Athletics
171 Marycroft Avenue, Unit 6, Vaughan, ON L4L 5Y3 0.84km -
GoodLife Fitness
57 Northview Blvd, Vaughan, ON L4L 8X9 1.57km -
Life Time
7405 Weston Rd, Vaughan, ON L4L 0H3 2.21km
-
Shoppers Drug Mart
4000 Highway 7, Woodbridge, ON L4L 1A6 0.77km -
Pine Valley Pharmacy
7700 Pine Valley Drive, Woodbridge, ON L4L 2X4 1.11km -
Roma Pharmacy
110 Ansley Grove Road, Woodbridge, ON L4L 3R1 1.25km
-
Botticelli Ristorante
Monte Carlo Inn, 705 Applewood Crescent, Woodbridge, ON L4L 5J8 0.43km -
Wendy's
4114 Highway #7, Woodbridge, ON L4L 1A6 0.61km -
KFC
4421 Hwy 7, Vaughan, ON L4L 5X4 0.64km
-
Market Lane Shopping Centre
140 Woodbridge Avenue, Woodbridge, ON L4L 4K9 2.3km -
Vaughan Mills
1 Bass Pro Mills Drive, Vaughan, ON L4K 5W4 4.41km -
Yorkgate Mall
1 Yorkgate Boulervard, Unit 210, Toronto, ON M3N 3A1 5.22km
-
Fortino's
3940 Highway 7, Vaughan, ON L4L 1A6 0.92km -
Nations Fresh Food
7600 Weston Road, Vaughan, ON L4L 6C6 1.37km -
Mike's No Frills
5731 Highway 7 W, Vaughan, ON L4L 4Y9 4.17km
-
LCBO
7850 Weston Road, Building C5, Woodbridge, ON L4L 9N8 1.38km -
Black Creek Historic Brewery
1000 Murray Ross Parkway, Toronto, ON M3J 2P3 4.23km -
LCBO
8260 Highway 27, York Regional Municipality, ON L4H 0R9 5.21km
-
Active Green Ross
3899 Highway 7, Vaughan, ON L4L 1T1 0.9km -
Pine View Hyundai
3790 Highway 7 W, Woodbridge, ON L4L 1A6 1.33km -
Toronto Auto Brokers
810 Rowntree Dairy Road, Unit A, Vaughan, ON L4L 5V3 1.37km
-
Cineplex Cinemas Vaughan
3555 Highway 7, Vaughan, ON L4L 9H4 1.85km -
Albion Cinema I & II
1530 Albion Road, Etobicoke, ON M9V 1B4 5.82km -
Imagine Cinemas
500 Rexdale Boulevard, Toronto, ON M9W 6K5 8.31km
-
Ansley Grove Library
350 Ansley Grove Rd, Woodbridge, ON L4L 5C9 0.58km -
Woodbridge Library
150 Woodbridge Avenue, Woodbridge, ON L4L 2S7 2.33km -
Humber Summit Library
2990 Islington Avenue, Toronto, ON M9L 3.59km
-
Humber River Regional Hospital
2111 Finch Avenue W, North York, ON M3N 1N1 5.1km -
Cortellucci Vaughan Hospital
3200 Major MacKenzie Drive W, Vaughan, ON L6A 4Z3 6.86km -
William Osler Health Centre
Etobicoke General Hospital, 101 Humber College Boulevard, Toronto, ON M9V 1R8 7.32km
- 3 bath
- 4 bed
- 3000 sqft
96 Wigwoss Drive South, Vaughan, Ontario • L4L 1P8 • East Woodbridge
- 4 bath
- 4 bed
- 2000 sqft
32 Irish Moss Court, Vaughan, Ontario • L4L 3W8 • East Woodbridge
- 4 bath
- 4 bed
- 3000 sqft
266 Clover Leaf Street, Vaughan, Ontario • L4L 5J1 • East Woodbridge
- 4 bath
- 4 bed
- 3000 sqft
14 Yellow Pine Crescent, Vaughan, Ontario • L4L 3G9 • East Woodbridge
- 5 bath
- 4 bed
- 2500 sqft
54 Brandy Crescent, Vaughan, Ontario • L4L 3C7 • East Woodbridge
- 4 bath
- 4 bed
- 2500 sqft
36 Hurricane Avenue, Vaughan, Ontario • L4L 1V4 • West Woodbridge
- 4 bath
- 4 bed
- 2500 sqft
37 Father Ermanno Crescent, Vaughan, Ontario • L4L 7L6 • East Woodbridge














