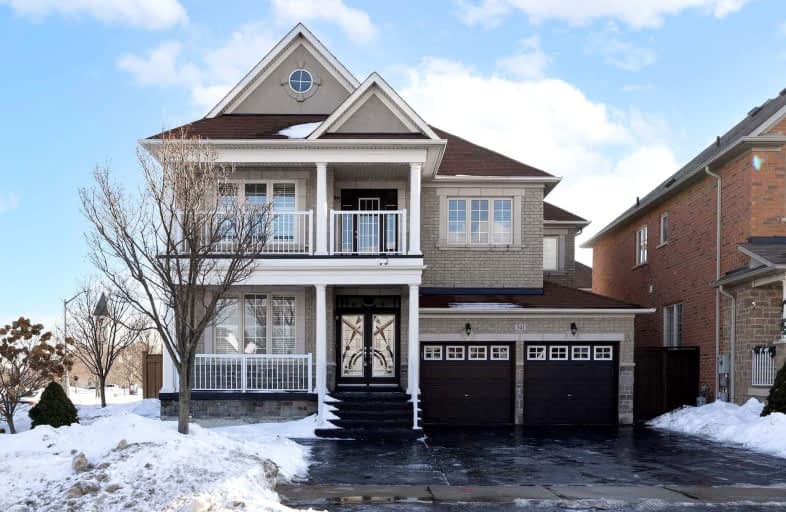
3D Walkthrough

St Clare Catholic Elementary School
Elementary: Catholic
1.43 km
St Agnes of Assisi Catholic Elementary School
Elementary: Catholic
0.65 km
Pierre Berton Public School
Elementary: Public
0.95 km
Fossil Hill Public School
Elementary: Public
1.00 km
St Michael the Archangel Catholic Elementary School
Elementary: Catholic
0.52 km
St Veronica Catholic Elementary School
Elementary: Catholic
1.26 km
St Luke Catholic Learning Centre
Secondary: Catholic
2.00 km
Tommy Douglas Secondary School
Secondary: Public
1.79 km
Father Bressani Catholic High School
Secondary: Catholic
3.37 km
Maple High School
Secondary: Public
3.39 km
St Jean de Brebeuf Catholic High School
Secondary: Catholic
1.10 km
Emily Carr Secondary School
Secondary: Public
2.26 km













