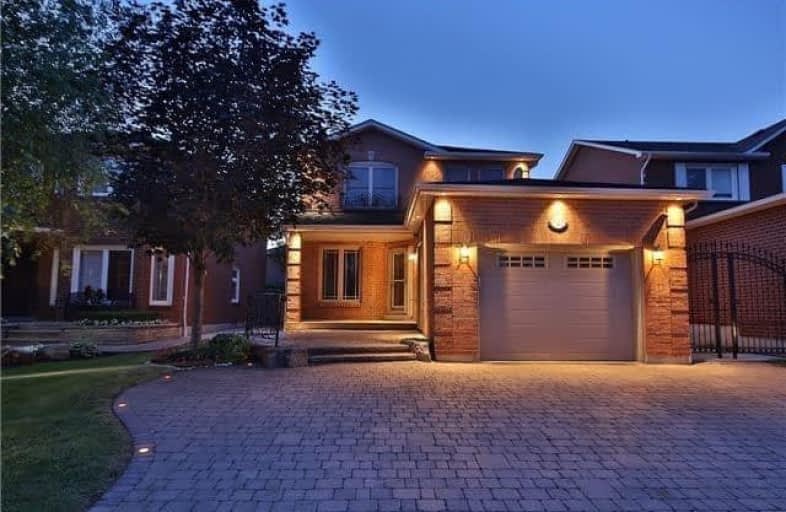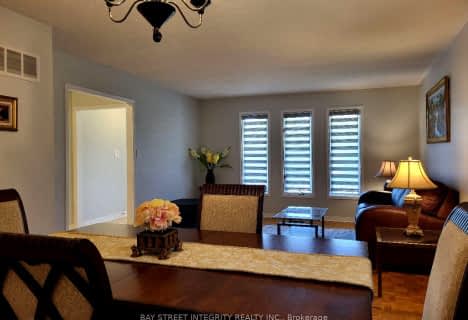
ACCESS Elementary
Elementary: Public
0.64 km
Joseph A Gibson Public School
Elementary: Public
0.71 km
Father John Kelly Catholic Elementary School
Elementary: Catholic
0.87 km
ÉÉC Le-Petit-Prince
Elementary: Catholic
0.83 km
Maple Creek Public School
Elementary: Public
0.55 km
Blessed Trinity Catholic Elementary School
Elementary: Catholic
0.50 km
St Luke Catholic Learning Centre
Secondary: Catholic
4.22 km
Tommy Douglas Secondary School
Secondary: Public
3.89 km
Maple High School
Secondary: Public
1.05 km
St Joan of Arc Catholic High School
Secondary: Catholic
1.98 km
Stephen Lewis Secondary School
Secondary: Public
3.62 km
St Jean de Brebeuf Catholic High School
Secondary: Catholic
3.39 km









