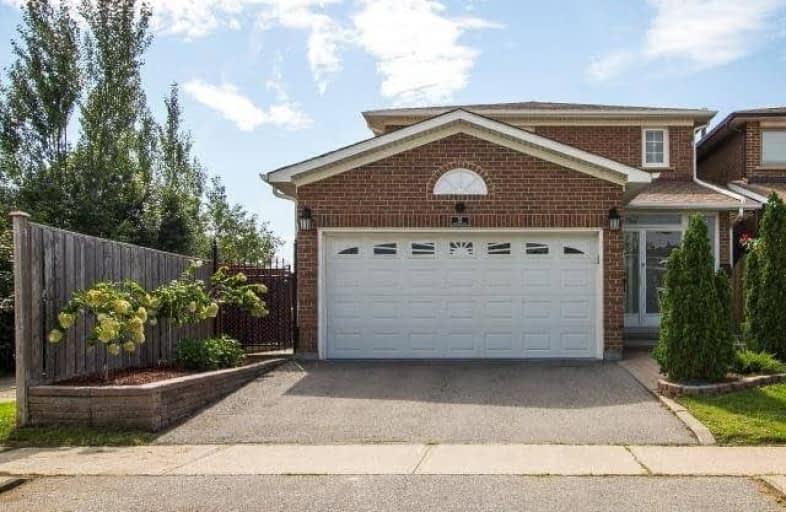Sold on Apr 18, 2019
Note: Property is not currently for sale or for rent.

-
Type: Detached
-
Style: 2-Storey
-
Lot Size: 32.5 x 100 Feet
-
Age: No Data
-
Taxes: $3,997 per year
-
Days on Site: 16 Days
-
Added: Sep 07, 2019 (2 weeks on market)
-
Updated:
-
Last Checked: 3 months ago
-
MLS®#: N4401386
-
Listed By: City life realty ltd., brokerage
Wow! A Must See, Newly Renovated, Detached Ravine-Lot Home In Prime Woodbridge Is Here! Thousands Spent On Upgrades Incl. Professional Paint, Smooth Ceilings Throughout, Potlights, Gorgeous Custom Drapery, Nest Thermostat, Elec. Fireplace, Cvac, Garage Opener, Newer Roof (2016) And More! Steps To Best Schools, Yrt Transit, Retail Plaza, Parks, 5-Min Drive To New Vaughan Metropolitan Subway. W/O Basement. Balcony Overlooking Landscaped Yard W/View Of Nature.
Extras
Blk & Ss Appl Package Incl Whirlpool Range/Oven, Otr Microwave, Whirlpool D/W, Fridge, Modern Elec. Fireplace, Front Load Washer/Dryer, Humidifier, Custom Drapery, Window Coverings, Elfs. Exclude: Family Room Light Fixture, Wall Mounted Tv.
Property Details
Facts for 35 Aberdeen Avenue, Vaughan
Status
Days on Market: 16
Last Status: Sold
Sold Date: Apr 18, 2019
Closed Date: Jul 17, 2019
Expiry Date: Jul 02, 2019
Sold Price: $885,000
Unavailable Date: Apr 18, 2019
Input Date: Apr 02, 2019
Property
Status: Sale
Property Type: Detached
Style: 2-Storey
Area: Vaughan
Community: East Woodbridge
Availability Date: 30/60/Tba
Inside
Bedrooms: 3
Bathrooms: 4
Kitchens: 1
Rooms: 7
Den/Family Room: Yes
Air Conditioning: Central Air
Fireplace: Yes
Laundry Level: Lower
Central Vacuum: Y
Washrooms: 4
Building
Basement: Fin W/O
Heat Type: Forced Air
Heat Source: Gas
Exterior: Brick
Water Supply: Municipal
Special Designation: Unknown
Parking
Driveway: Private
Garage Spaces: 2
Garage Type: Attached
Covered Parking Spaces: 4
Total Parking Spaces: 6
Fees
Tax Year: 2018
Tax Legal Description: Plan M1855Pt Lot 157 R566R11029 Pts 14+92
Taxes: $3,997
Highlights
Feature: Clear View
Feature: Golf
Feature: Park
Feature: Public Transit
Feature: Ravine
Feature: School
Land
Cross Street: Highway 7/Weston Rd
Municipality District: Vaughan
Fronting On: South
Pool: None
Sewer: Sewers
Lot Depth: 100 Feet
Lot Frontage: 32.5 Feet
Additional Media
- Virtual Tour: http://www.slideshows.propertyspaces.ca/35aberdeen
Rooms
Room details for 35 Aberdeen Avenue, Vaughan
| Type | Dimensions | Description |
|---|---|---|
| Living Main | 5.30 x 7.10 | Hardwood Floor, Window, Pot Lights |
| Dining Main | 5.30 x 7.10 | Hardwood Floor, Window, Pot Lights |
| Kitchen Main | 2.80 x 4.10 | Ceramic Floor, Window, Stainless Steel Appl |
| Family Main | 2.70 x 4.90 | Hardwood Floor, Electric Fireplace, W/O To Balcony |
| Master 2nd | 3.40 x 5.20 | Hardwood Floor, Ensuite Bath, Closet |
| 2nd Br 2nd | 3.70 x 3.70 | Hardwood Floor, Closet, Window |
| 3rd Br 2nd | 3.10 x 4.00 | Hardwood Floor, Closet, Window |
| Rec Bsmt | 6.80 x 7.40 | Ceramic Floor, W/O To Yard, 5 Pc Bath |
| XXXXXXXX | XXX XX, XXXX |
XXXX XXX XXXX |
$XXX,XXX |
| XXX XX, XXXX |
XXXXXX XXX XXXX |
$XXX,XXX | |
| XXXXXXXX | XXX XX, XXXX |
XXXXXXX XXX XXXX |
|
| XXX XX, XXXX |
XXXXXX XXX XXXX |
$XXX,XXX | |
| XXXXXXXX | XXX XX, XXXX |
XXXXXXX XXX XXXX |
|
| XXX XX, XXXX |
XXXXXX XXX XXXX |
$XXX,XXX | |
| XXXXXXXX | XXX XX, XXXX |
XXXX XXX XXXX |
$XXX,XXX |
| XXX XX, XXXX |
XXXXXX XXX XXXX |
$XXX,XXX |
| XXXXXXXX XXXX | XXX XX, XXXX | $885,000 XXX XXXX |
| XXXXXXXX XXXXXX | XXX XX, XXXX | $909,000 XXX XXXX |
| XXXXXXXX XXXXXXX | XXX XX, XXXX | XXX XXXX |
| XXXXXXXX XXXXXX | XXX XX, XXXX | $919,000 XXX XXXX |
| XXXXXXXX XXXXXXX | XXX XX, XXXX | XXX XXXX |
| XXXXXXXX XXXXXX | XXX XX, XXXX | $919,000 XXX XXXX |
| XXXXXXXX XXXX | XXX XX, XXXX | $800,000 XXX XXXX |
| XXXXXXXX XXXXXX | XXX XX, XXXX | $799,800 XXX XXXX |

St John Bosco Catholic Elementary School
Elementary: CatholicSt Gabriel the Archangel Catholic Elementary School
Elementary: CatholicSt Clare Catholic Elementary School
Elementary: CatholicSt Gregory the Great Catholic Academy
Elementary: CatholicBlue Willow Public School
Elementary: PublicImmaculate Conception Catholic Elementary School
Elementary: CatholicSt Luke Catholic Learning Centre
Secondary: CatholicWoodbridge College
Secondary: PublicTommy Douglas Secondary School
Secondary: PublicFather Bressani Catholic High School
Secondary: CatholicSt Jean de Brebeuf Catholic High School
Secondary: CatholicEmily Carr Secondary School
Secondary: Public- 1 bath
- 3 bed
8204 Islington Avenue, Vaughan, Ontario • L4L 1W8 • Islington Woods
- 3 bath
- 3 bed
118 Andrea Lane, Vaughan, Ontario • L4L 1E7 • East Woodbridge
- 3 bath
- 3 bed
36 BROUGHAM Drive, Vaughan, Ontario • L4L 3E1 • East Woodbridge





