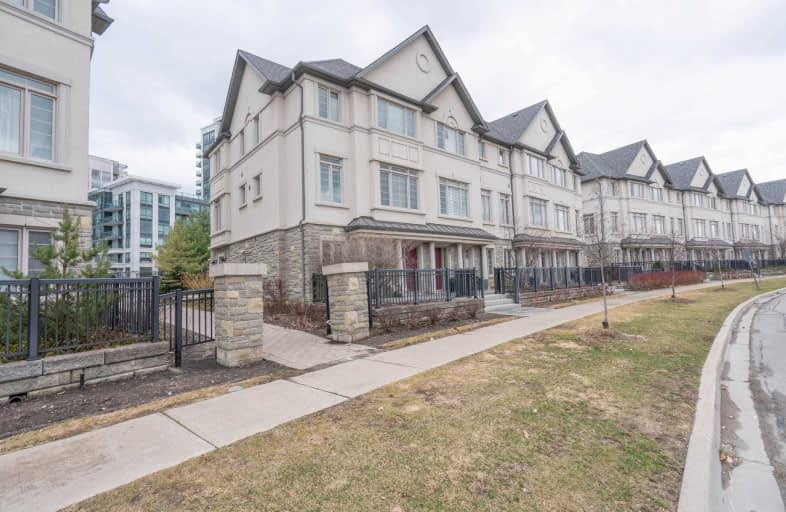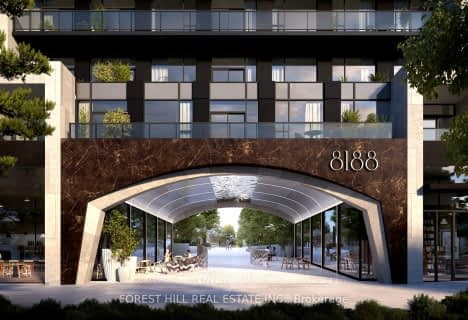
Charlton Public School
Elementary: PublicWestminster Public School
Elementary: PublicBrownridge Public School
Elementary: PublicWilshire Elementary School
Elementary: PublicRosedale Heights Public School
Elementary: PublicVentura Park Public School
Elementary: PublicNorth West Year Round Alternative Centre
Secondary: PublicLangstaff Secondary School
Secondary: PublicVaughan Secondary School
Secondary: PublicWestmount Collegiate Institute
Secondary: PublicStephen Lewis Secondary School
Secondary: PublicSt Elizabeth Catholic High School
Secondary: CatholicMore about this building
View 35 Beverley Glen Boulevard, Vaughan- 4 bath
- 4 bed
- 1400 sqft
2 Dove Hawkway Way, Toronto, Ontario • M2R 3M2 • Westminster-Branson
- 3 bath
- 3 bed
- 1600 sqft
93-735 New Westminster Drive, Vaughan, Ontario • L4J 7Y9 • Brownridge
- 3 bath
- 3 bed
- 1600 sqft
12-8 Brighton Place, Vaughan, Ontario • L4J 0E3 • Crestwood-Springfarm-Yorkhill
- 4 bath
- 3 bed
- 1800 sqft
04-80 North Park Road, Vaughan, Ontario • L4J 0G8 • Beverley Glen
- 3 bath
- 3 bed
- 1600 sqft
136-18 Clark Avenue, Vaughan, Ontario • L4J 8H1 • Crestwood-Springfarm-Yorkhill
- 3 bath
- 3 bed
- 1600 sqft
18-76 Alameda Circle, Vaughan, Ontario • L4J 8A6 • Beverley Glen












