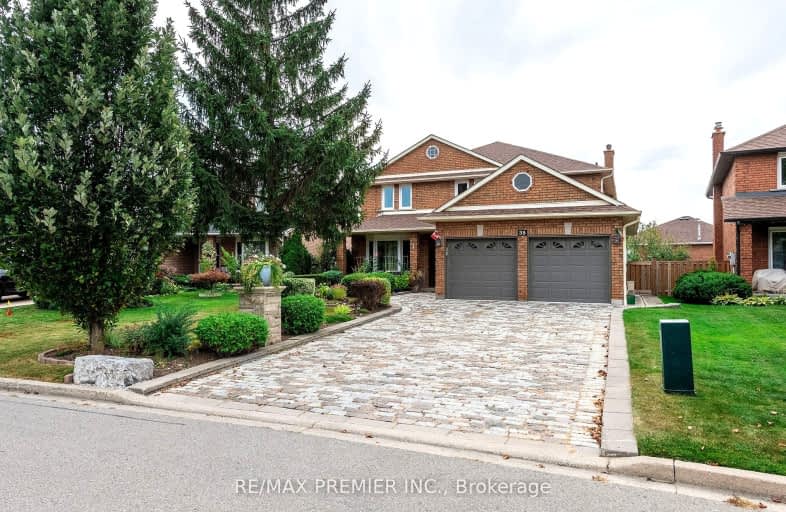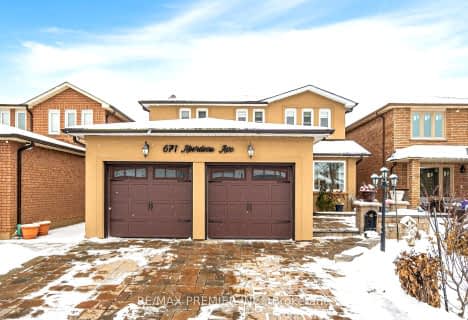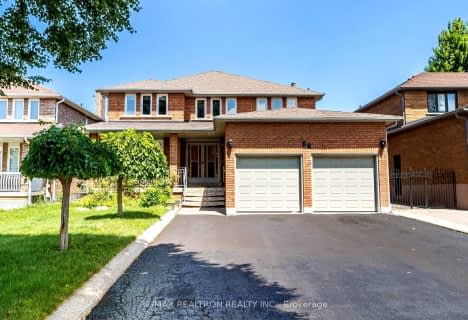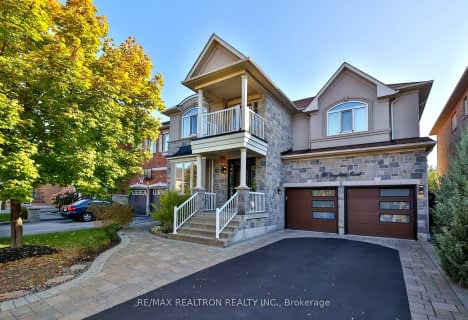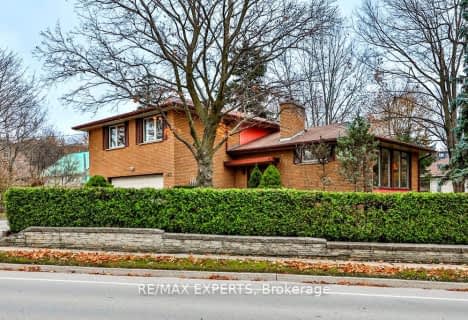Very Walkable
- Most errands can be accomplished on foot.
Some Transit
- Most errands require a car.
Somewhat Bikeable
- Most errands require a car.

St John Bosco Catholic Elementary School
Elementary: CatholicSt Gabriel the Archangel Catholic Elementary School
Elementary: CatholicSt Clare Catholic Elementary School
Elementary: CatholicSt Gregory the Great Catholic Academy
Elementary: CatholicBlue Willow Public School
Elementary: PublicImmaculate Conception Catholic Elementary School
Elementary: CatholicSt Luke Catholic Learning Centre
Secondary: CatholicWoodbridge College
Secondary: PublicTommy Douglas Secondary School
Secondary: PublicFather Bressani Catholic High School
Secondary: CatholicMaple High School
Secondary: PublicSt Jean de Brebeuf Catholic High School
Secondary: Catholic-
Sentinel park
Toronto ON 7.73km -
Rosedale North Park
350 Atkinson Ave, Vaughan ON 8.78km -
Antibes Park
58 Antibes Dr (at Candle Liteway), Toronto ON M2R 3K5 8.94km
-
Scotiabank
7600 Weston Rd, Woodbridge ON L4L 8B7 1.96km -
TD Canada Trust Branch and ATM
4499 Hwy 7, Woodbridge ON L4L 9A9 2.86km -
CIBC
8099 Keele St (at Highway 407), Concord ON L4K 1Y6 4.25km
- 5 bath
- 4 bed
- 2500 sqft
102 Saint Nicholas Crescent, Vaughan, Ontario • L4H 3E6 • Vellore Village
- 5 bath
- 4 bed
- 2500 sqft
132 Belview Avenue, Vaughan, Ontario • L4L 5N8 • East Woodbridge
