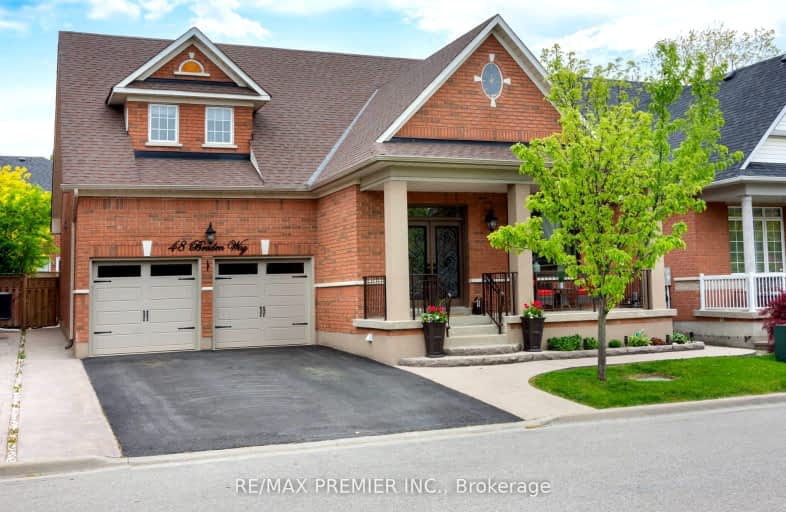Car-Dependent
- Almost all errands require a car.
Some Transit
- Most errands require a car.
Somewhat Bikeable
- Most errands require a car.

St Agnes of Assisi Catholic Elementary School
Elementary: CatholicVellore Woods Public School
Elementary: PublicPierre Berton Public School
Elementary: PublicFossil Hill Public School
Elementary: PublicSt Michael the Archangel Catholic Elementary School
Elementary: CatholicSt Veronica Catholic Elementary School
Elementary: CatholicSt Luke Catholic Learning Centre
Secondary: CatholicTommy Douglas Secondary School
Secondary: PublicFather Bressani Catholic High School
Secondary: CatholicMaple High School
Secondary: PublicSt Jean de Brebeuf Catholic High School
Secondary: CatholicEmily Carr Secondary School
Secondary: Public-
Paps Kitchen and Bar
3883 Rutherford Road, Vaughan, ON L4L 9R7 1.14km -
Havana Cigar Castle
3737 Major MacKenzie Drive W, Unit 116, Woodbridge, ON L4H 0A2 1.5km -
Oud Cafe and Lounge
36-3560 Rutherford Road, Vaughan, ON L4H 2J3 1.5km
-
Starbucks
9200 Weston Road, Vaughan, ON L4H 2P8 0.98km -
McDonald's
9200 Weston Road, Vaughan, ON L4H 2P8 1.03km -
Tim Hortons
9200 Weston Rd, Vaughan, ON L4L 1A6 1.07km
-
Shoppers Drug Mart
9200 Weston Road, Woodbridge, ON L4H 2P8 0.98km -
Villa Royale Pharmacy
9750 Weston Road, Woodbridge, ON L4H 2Z7 0.95km -
Rexall Pharma Plus
3900 Rutherford Road, Woodbridge, ON L4H 3G8 1.21km
-
Pizza Vellore
9587 Weston Road, Unit 6, Woodbridge, ON L4H 3A5 0.83km -
Sofram Mediteranean Cuisine
9200 Weston Road, Unit 25, Woodbridge, ON L4H 2P8 0.98km -
Turquoise Grill House
9200 Weston Road, Unit 22, Vaughan, ON L4H 2P8 0.98km
-
Vaughan Mills
1 Bass Pro Mills Drive, Vaughan, ON L4K 5W4 2.42km -
Market Lane Shopping Centre
140 Woodbridge Avenue, Woodbridge, ON L4L 4K9 5.64km -
York Lanes
4700 Keele Street, Toronto, ON M3J 2S5 8.37km
-
Longo's
9200 Weston Road, Vaughan, ON L4H 3J3 0.8km -
Fab's No Frills
3800 Rutherford Road, Building C, Vaughan, ON L4H 3G8 1.27km -
FreshCo
3737 Major MacKenzie Drive, Vaughan, ON L4H 0A2 1.56km
-
LCBO
3631 Major Mackenzie Drive, Vaughan, ON L4L 1A7 1.56km -
LCBO
7850 Weston Road, Building C5, Woodbridge, ON L4L 9N8 4.86km -
LCBO
8260 Highway 27, York Regional Municipality, ON L4H 0R9 5.93km
-
7-Eleven
3711 Rutherford Rd, Woodbridge, ON L4L 1A6 1.31km -
Petro Canada
3700 Major MacKenzie Drive W, Vaughan, ON L6A 1S1 1.72km -
Esso
3555 Major MacKenzie Drive, Vaughan, ON L4H 2Y8 1.87km
-
Cineplex Cinemas Vaughan
3555 Highway 7, Vaughan, ON L4L 9H4 5.25km -
Imagine Cinemas Promenade
1 Promenade Circle, Lower Level, Thornhill, ON L4J 4P8 9.69km -
Albion Cinema I & II
1530 Albion Road, Etobicoke, ON M9V 1B4 10.29km
-
Pierre Berton Resource Library
4921 Rutherford Road, Woodbridge, ON L4L 1A6 2.78km -
Ansley Grove Library
350 Ansley Grove Rd, Woodbridge, ON L4L 5C9 4.05km -
Kleinburg Library
10341 Islington Ave N, Vaughan, ON L0J 1C0 4.63km
-
Cortellucci Vaughan Hospital
3200 Major MacKenzie Drive W, Vaughan, ON L6A 4Z3 2.99km -
PAYWAND Medical Centre - Walk-in Clinic & Family Practice
3905 Major Mackenzie Dr W, Unit 113, Vaughan, ON L4H 0A2 1.26km -
Medical Walk-in
3737 Major Mackenzie Drive, Suite 104, Woodbridge, ON L4H 0A2 1.44km
-
Matthew Park
1 Villa Royale Ave (Davos Road and Fossil Hill Road), Woodbridge ON L4H 2Z7 0.78km -
Napa Valley Park
75 Napa Valley Ave, Vaughan ON 4.47km -
Mcnaughton Soccer
ON 5.29km
-
BMO Bank of Montreal
3737 Major MacKenzie Dr (at Weston Rd.), Vaughan ON L4H 0A2 1.52km -
Scotiabank
9930 Dufferin St, Vaughan ON L6A 4K5 7.11km -
TD Bank Financial Group
8707 Dufferin St (Summeridge Drive), Thornhill ON L4J 0A2 7.13km
- 5 bath
- 5 bed
- 3000 sqft
36 Venice Gate Drive, Vaughan, Ontario • L4H 0E7 • Vellore Village














