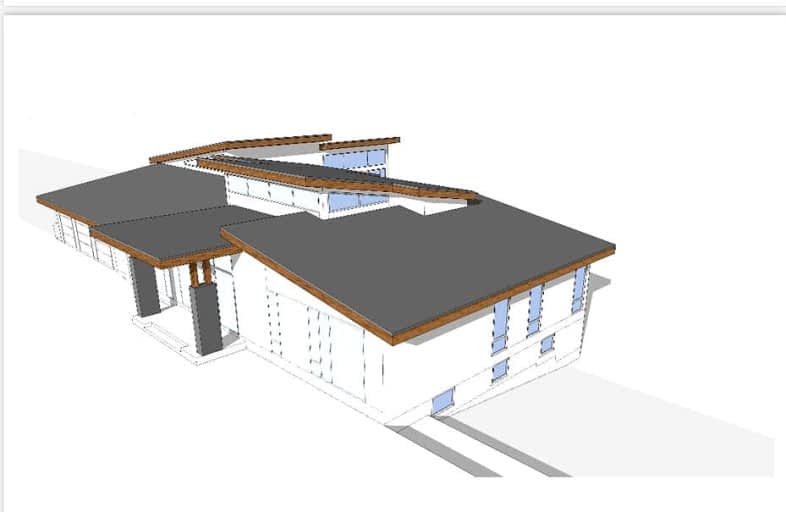Car-Dependent
- Almost all errands require a car.
6
/100
Some Transit
- Most errands require a car.
25
/100
Somewhat Bikeable
- Almost all errands require a car.
11
/100

Johnny Lombardi Public School
Elementary: Public
1.61 km
Guardian Angels
Elementary: Catholic
1.89 km
St James Catholic Elementary School
Elementary: Catholic
1.67 km
Teston Village Public School
Elementary: Public
1.20 km
Glenn Gould Public School
Elementary: Public
0.54 km
St Mary of the Angels Catholic Elementary School
Elementary: Catholic
1.11 km
St Luke Catholic Learning Centre
Secondary: Catholic
5.54 km
Tommy Douglas Secondary School
Secondary: Public
2.30 km
Maple High School
Secondary: Public
3.72 km
St Joan of Arc Catholic High School
Secondary: Catholic
3.32 km
St Jean de Brebeuf Catholic High School
Secondary: Catholic
3.31 km
Emily Carr Secondary School
Secondary: Public
5.88 km
-
Humber Valley Parkette
282 Napa Valley Ave, Vaughan ON 7.36km -
Mill Pond Park
262 Mill St (at Trench St), Richmond Hill ON 8.9km -
Downham Green Park
Vaughan ON L4J 2P3 11.31km
-
TD Bank Financial Group
2933 Major MacKenzie Dr (Jane & Major Mac), Maple ON L6A 3N9 2.66km -
CIBC
9641 Jane St (Major Mackenzie), Vaughan ON L6A 4G5 3.24km -
CIBC
9950 Dufferin St (at Major MacKenzie Dr. W.), Maple ON L6A 4K5 5.88km


