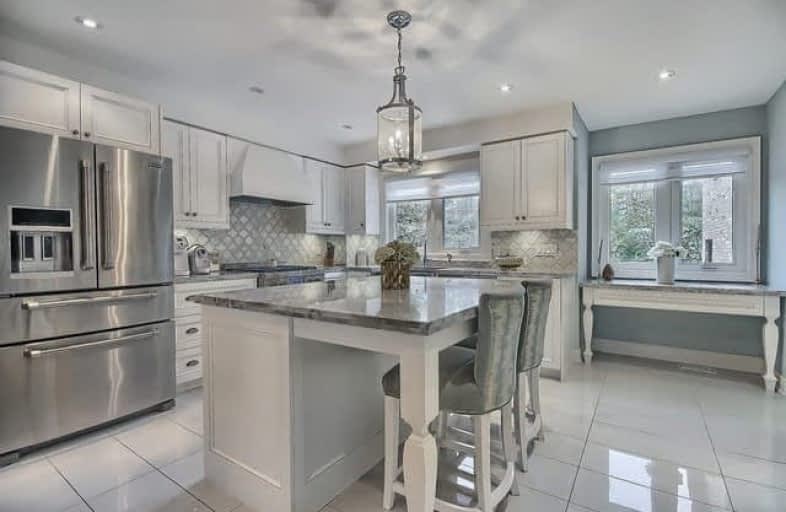
St Catherine of Siena Catholic Elementary School
Elementary: Catholic
1.90 km
St Peter Catholic Elementary School
Elementary: Catholic
1.01 km
St Clement Catholic Elementary School
Elementary: Catholic
1.06 km
St Margaret Mary Catholic Elementary School
Elementary: Catholic
2.02 km
Pine Grove Public School
Elementary: Public
1.68 km
Woodbridge Public School
Elementary: Public
0.34 km
Woodbridge College
Secondary: Public
1.08 km
Holy Cross Catholic Academy High School
Secondary: Catholic
1.89 km
Father Henry Carr Catholic Secondary School
Secondary: Catholic
5.29 km
North Albion Collegiate Institute
Secondary: Public
4.15 km
Father Bressani Catholic High School
Secondary: Catholic
3.04 km
Emily Carr Secondary School
Secondary: Public
3.74 km



