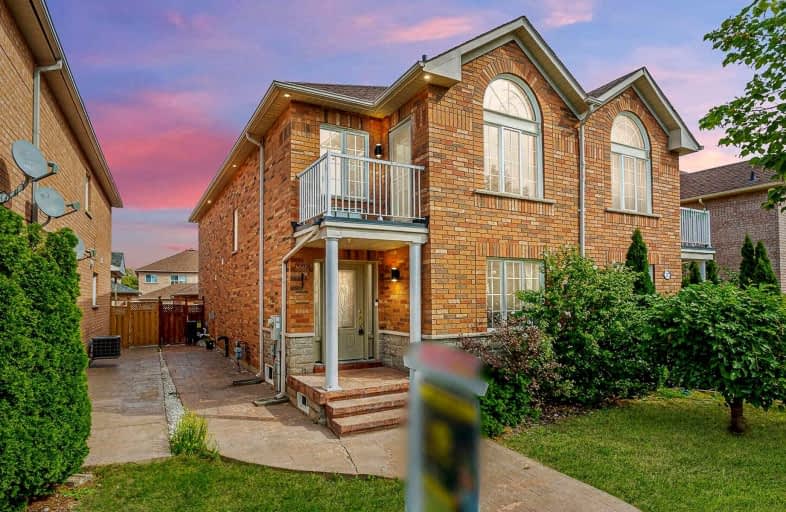
École élémentaire La Fontaine
Elementary: PublicLorna Jackson Public School
Elementary: PublicElder's Mills Public School
Elementary: PublicSt Andrew Catholic Elementary School
Elementary: CatholicSt Padre Pio Catholic Elementary School
Elementary: CatholicSt Stephen Catholic Elementary School
Elementary: CatholicWoodbridge College
Secondary: PublicTommy Douglas Secondary School
Secondary: PublicHoly Cross Catholic Academy High School
Secondary: CatholicFather Bressani Catholic High School
Secondary: CatholicEmily Carr Secondary School
Secondary: PublicCastlebrooke SS Secondary School
Secondary: Public- 4 bath
- 4 bed
- 2000 sqft
8283 Kipling Avenue, Vaughan, Ontario • L4L 2A7 • West Woodbridge










