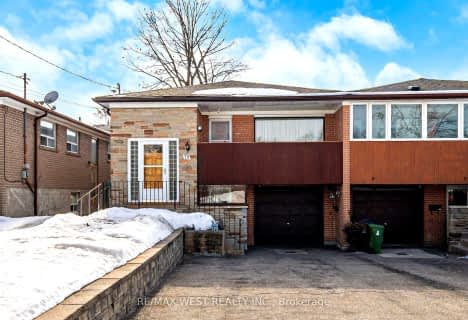
St Catherine of Siena Catholic Elementary School
Elementary: Catholic
1.96 km
St Peter Catholic Elementary School
Elementary: Catholic
0.81 km
St Clement Catholic Elementary School
Elementary: Catholic
1.01 km
St Margaret Mary Catholic Elementary School
Elementary: Catholic
2.28 km
Pine Grove Public School
Elementary: Public
1.93 km
Woodbridge Public School
Elementary: Public
0.14 km
Woodbridge College
Secondary: Public
1.13 km
Holy Cross Catholic Academy High School
Secondary: Catholic
1.64 km
Father Henry Carr Catholic Secondary School
Secondary: Catholic
5.07 km
North Albion Collegiate Institute
Secondary: Public
3.95 km
Father Bressani Catholic High School
Secondary: Catholic
3.26 km
Emily Carr Secondary School
Secondary: Public
3.97 km











