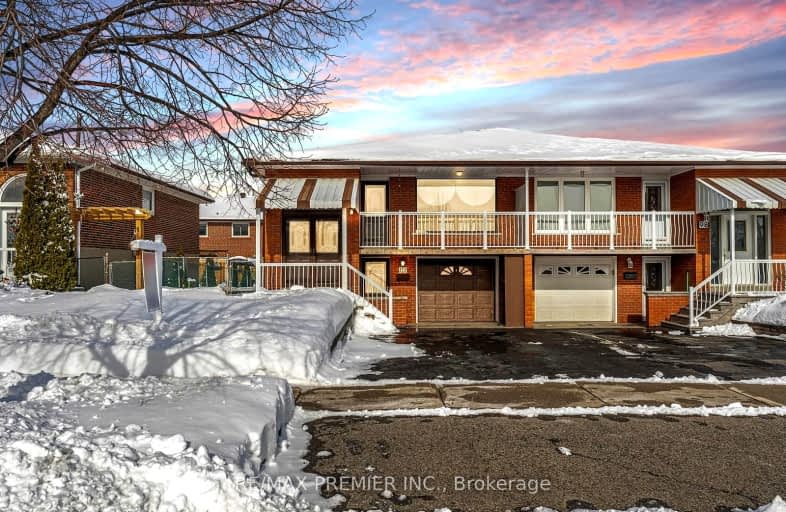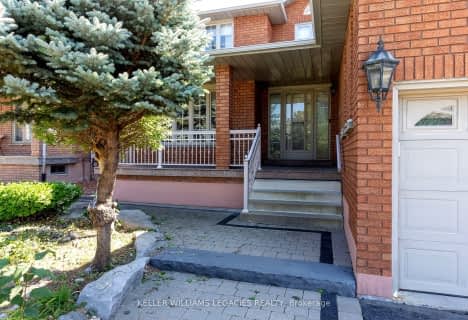Very Walkable
- Most errands can be accomplished on foot.
Excellent Transit
- Most errands can be accomplished by public transportation.
Somewhat Bikeable
- Most errands require a car.

St Catherine of Siena Catholic Elementary School
Elementary: CatholicVenerable John Merlini Catholic School
Elementary: CatholicSt Roch Catholic School
Elementary: CatholicHumber Summit Middle School
Elementary: PublicGracedale Public School
Elementary: PublicNorth Kipling Junior Middle School
Elementary: PublicEmery EdVance Secondary School
Secondary: PublicThistletown Collegiate Institute
Secondary: PublicWoodbridge College
Secondary: PublicEmery Collegiate Institute
Secondary: PublicFather Henry Carr Catholic Secondary School
Secondary: CatholicNorth Albion Collegiate Institute
Secondary: Public-
Rowntree Mills Park
Islington Ave (at Finch Ave W), Toronto ON 1.68km -
Martin Grove Gardens Park
31 Lavington Dr, Toronto ON 8.3km -
Antibes Park
58 Antibes Dr (at Candle Liteway), Toronto ON M2R 3K5 9.72km
-
Localcoin Bitcoin ATM - Dollar Bazaar
4728 Jane St, North York ON M3N 2L2 3.77km -
BMO Bank of Montreal
1 York Gate Blvd (Jane/Finch), Toronto ON M3N 3A1 3.88km -
TD Canada Trust green machine
4700 Keele St (By Central Sqaure in York University), Toronto ON M3J 1P3 5.46km
- 2 bath
- 3 bed
215 Thistle Down Boulevard, Toronto, Ontario • M9V 1K4 • Thistletown-Beaumonde Heights
- 3 bath
- 3 bed
- 2500 sqft
46 Ingleside Street, Vaughan, Ontario • L4L 0H9 • East Woodbridge
- 3 bath
- 3 bed
23 Strathavon Drive, Toronto, Ontario • M9V 2H4 • Mount Olive-Silverstone-Jamestown





















