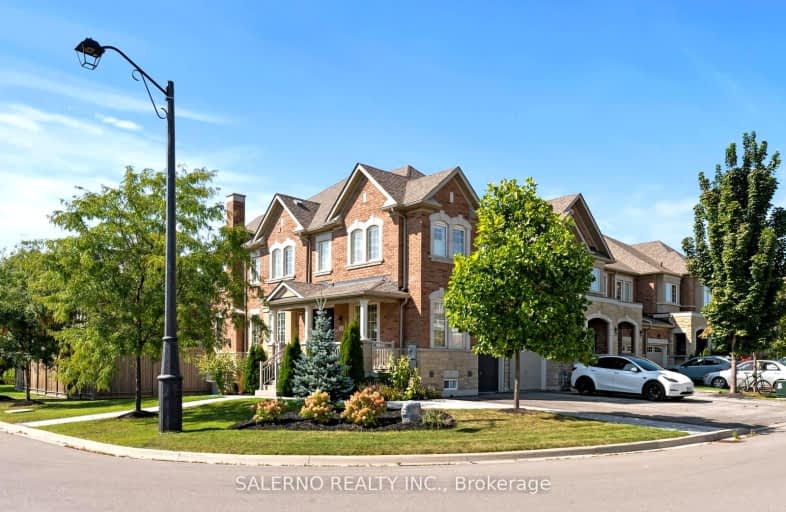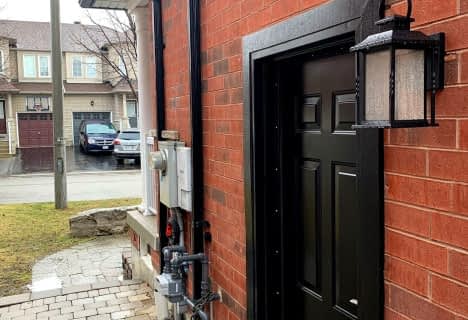Car-Dependent
- Most errands require a car.
49
/100
Some Transit
- Most errands require a car.
36
/100
Somewhat Bikeable
- Most errands require a car.
39
/100

Johnny Lombardi Public School
Elementary: Public
1.03 km
Guardian Angels
Elementary: Catholic
0.73 km
Pierre Berton Public School
Elementary: Public
0.93 km
Fossil Hill Public School
Elementary: Public
0.91 km
St Michael the Archangel Catholic Elementary School
Elementary: Catholic
1.44 km
St Veronica Catholic Elementary School
Elementary: Catholic
0.67 km
St Luke Catholic Learning Centre
Secondary: Catholic
3.44 km
Tommy Douglas Secondary School
Secondary: Public
0.46 km
Father Bressani Catholic High School
Secondary: Catholic
4.97 km
Maple High School
Secondary: Public
3.40 km
St Jean de Brebeuf Catholic High School
Secondary: Catholic
1.38 km
Emily Carr Secondary School
Secondary: Public
3.29 km
-
Mill Pond Park
262 Mill St (at Trench St), Richmond Hill ON 10.43km -
Yorkhill District Park
330 Yorkhill Blvd, Thornhill ON 11.57km -
Sentinel park
Toronto ON 12.04km
-
BMO Bank of Montreal
3737 Major MacKenzie Dr (at Weston Rd.), Vaughan ON L4H 0A2 1.05km -
TD Bank Financial Group
3255 Rutherford Rd, Vaughan ON L4K 5Y5 2.97km -
RBC Royal Bank
8 Nashville Rd (Nashville & Islington), Kleinburg ON L0J 1C0 4.53km






