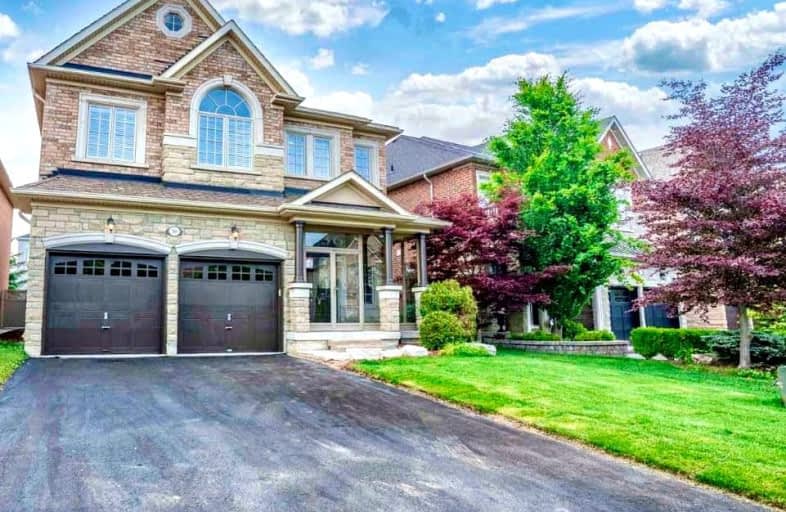Car-Dependent
- Almost all errands require a car.
Some Transit
- Most errands require a car.
Somewhat Bikeable
- Most errands require a car.

St Anne Catholic Elementary School
Elementary: CatholicNellie McClung Public School
Elementary: PublicAnne Frank Public School
Elementary: PublicBakersfield Public School
Elementary: PublicCarrville Mills Public School
Elementary: PublicThornhill Woods Public School
Elementary: PublicÉcole secondaire Norval-Morrisseau
Secondary: PublicAlexander MacKenzie High School
Secondary: PublicLangstaff Secondary School
Secondary: PublicWestmount Collegiate Institute
Secondary: PublicStephen Lewis Secondary School
Secondary: PublicSt Theresa of Lisieux Catholic High School
Secondary: Catholic-
Chuck's Roadhouse Bar and Grill
1480 Major MacKenzie Drive W, Unit E11, Vaughan, ON L6A 4H6 2km -
Boar N Wing - Maple
1480 Major Mackenzie Drive, Maple, ON L6A 4A6 2.23km -
Cafe Veranda
8707 Dufferin Street, Unit 12, Thornhill, ON L4J 0A2 2.47km
-
Starbucks
1101 Rutherford Road, Vaughan, ON L6A 0E2 0.48km -
Fuwa Fuwa Japanese Pancakes
9342 Bathurst St, Unit 11-A1, Vaughan, ON L6A 4N9 0.65km -
Aroma Espresso Bar
9320 Bathurst Street, Vaughan, ON L4J 8W1 0.62km
-
Shoppers Drug Mart
9306 Bathurst Street, Building 1, Unit A, Vaughan, ON L6A 4N7 0.68km -
Hayyan Healthcare
9301 Bathurst Street, Suite 8, Richmond Hill, ON L4C 9S2 0.77km -
Shoppers Drug Mart
9200 Dufferin Street, Vaughan, ON L4K 0C6 1.5km
-
Efendi
1076 Rutherford Road, Maple, ON L6A 1S2 0.36km -
Starbucks
1101 Rutherford Road, Vaughan, ON L6A 0E2 0.48km -
Aroowha Sushi & Sake Bar
1101 Rutherford Road, Thornhill, ON L4J 0E2 1.14km
-
Hillcrest Mall
9350 Yonge Street, Richmond Hill, ON L4C 5G2 2.64km -
SmartCentres - Thornhill
700 Centre Street, Thornhill, ON L4V 0A7 4.39km -
Promenade Shopping Centre
1 Promenade Circle, Thornhill, ON L4J 4P8 4.84km
-
Longos
9306 Bathurst Street, Vaughan, ON L6A 4N9 0.68km -
Aladdin Middle Eastern Market
9301 Bathurst Street, Richmond Hill, ON L4C 9W3 0.77km -
Sahara Market
9301 Bathurst Street, Regional Municipality of York, ON L4C 9S2 0.77km
-
LCBO
9970 Dufferin Street, Vaughan, ON L6A 4K1 1.99km -
LCBO
8783 Yonge Street, Richmond Hill, ON L4C 6Z1 3.15km -
The Beer Store
8825 Yonge Street, Richmond Hill, ON L4C 6Z1 3.08km
-
Petro Canada
1081 Rutherford Road, Vaughan, ON L4J 9C2 0.46km -
GZ Mobile Car Detailing
Vaughan, ON L4J 8Y6 1.52km -
Petro Canada
8727 Dufferin Street, Vaughan, ON L4J 0A4 2.35km
-
SilverCity Richmond Hill
8725 Yonge Street, Richmond Hill, ON L4C 6Z1 3.4km -
Famous Players
8725 Yonge Street, Richmond Hill, ON L4C 6Z1 3.4km -
Imagine Cinemas Promenade
1 Promenade Circle, Lower Level, Thornhill, ON L4J 4P8 4.74km
-
Pleasant Ridge Library
300 Pleasant Ridge Avenue, Thornhill, ON L4J 9B3 1.84km -
Richmond Hill Public Library-Richvale Library
40 Pearson Avenue, Richmond Hill, ON L4C 6V5 2.43km -
Richmond Hill Public Library - Central Library
1 Atkinson Street, Richmond Hill, ON L4C 0H5 3.34km
-
Mackenzie Health
10 Trench Street, Richmond Hill, ON L4C 4Z3 2.8km -
Cortellucci Vaughan Hospital
3200 Major MacKenzie Drive W, Vaughan, ON L6A 4Z3 5.78km -
Shouldice Hospital
7750 Bayview Avenue, Thornhill, ON L3T 4A3 5.95km
-
Mcnaughton Soccer
ON 4.09km -
Pamona Valley Tennis Club
Markham ON 5.91km -
Redstone Park
Richmond Hill ON 6.02km
-
TD Bank Financial Group
9200 Bathurst St (at Rutherford Rd), Thornhill ON L4J 8W1 0.56km -
BMO Bank of Montreal
1621 Rutherford Rd, Vaughan ON L4K 0C6 1.54km -
Scotiabank
9930 Dufferin St, Vaughan ON L6A 4K5 1.92km
- 5 bath
- 5 bed
- 3000 sqft
28 Dunvegan Drive, Richmond Hill, Ontario • L4C 6K1 • South Richvale













