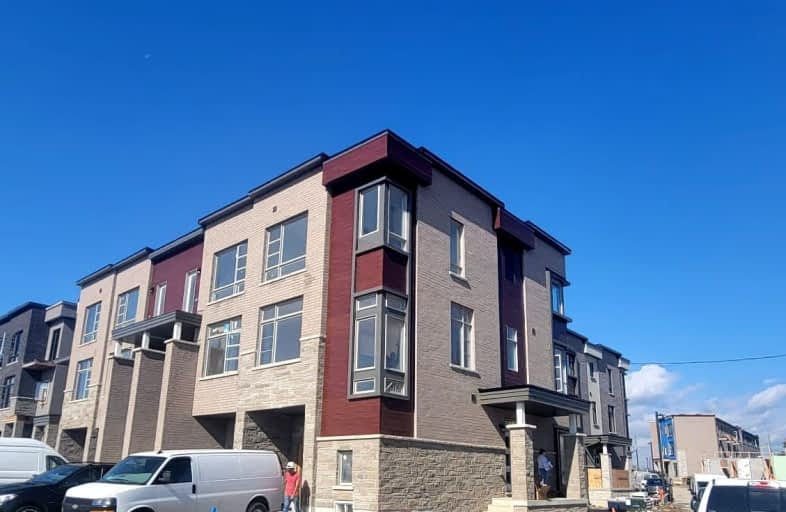Car-Dependent
- Most errands require a car.
26
/100
Minimal Transit
- Almost all errands require a car.
24
/100
Somewhat Bikeable
- Almost all errands require a car.
10
/100

San Marco Catholic Elementary School
Elementary: Catholic
2.09 km
St Angela Merici Catholic Elementary School
Elementary: Catholic
1.01 km
Lorna Jackson Public School
Elementary: Public
1.85 km
Elder's Mills Public School
Elementary: Public
1.15 km
St Andrew Catholic Elementary School
Elementary: Catholic
1.94 km
St Stephen Catholic Elementary School
Elementary: Catholic
1.51 km
Woodbridge College
Secondary: Public
4.98 km
Holy Cross Catholic Academy High School
Secondary: Catholic
4.69 km
Father Bressani Catholic High School
Secondary: Catholic
5.55 km
Cardinal Ambrozic Catholic Secondary School
Secondary: Catholic
4.70 km
Emily Carr Secondary School
Secondary: Public
3.23 km
Castlebrooke SS Secondary School
Secondary: Public
4.50 km










