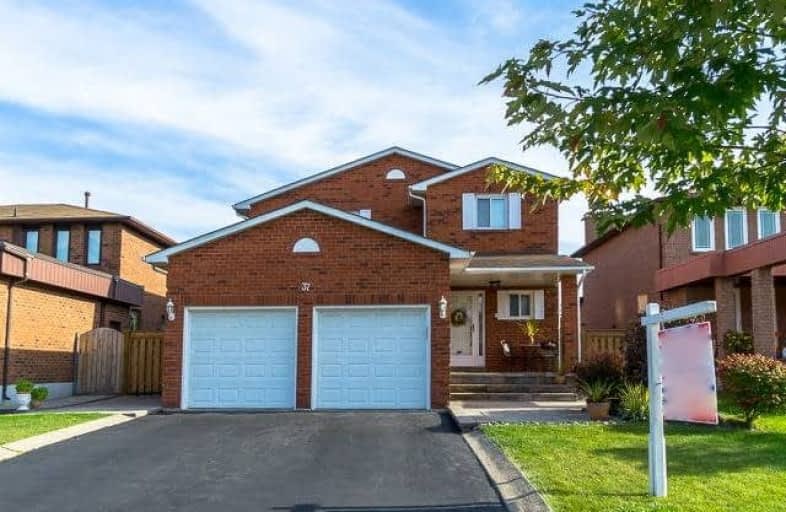
Video Tour

St Peter Catholic Elementary School
Elementary: Catholic
0.85 km
San Marco Catholic Elementary School
Elementary: Catholic
0.88 km
St Clement Catholic Elementary School
Elementary: Catholic
0.39 km
St Angela Merici Catholic Elementary School
Elementary: Catholic
1.95 km
Pine Grove Public School
Elementary: Public
2.46 km
Woodbridge Public School
Elementary: Public
1.47 km
Woodbridge College
Secondary: Public
2.48 km
Holy Cross Catholic Academy High School
Secondary: Catholic
1.80 km
Father Henry Carr Catholic Secondary School
Secondary: Catholic
5.68 km
North Albion Collegiate Institute
Secondary: Public
4.76 km
Father Bressani Catholic High School
Secondary: Catholic
4.25 km
Emily Carr Secondary School
Secondary: Public
3.92 km




