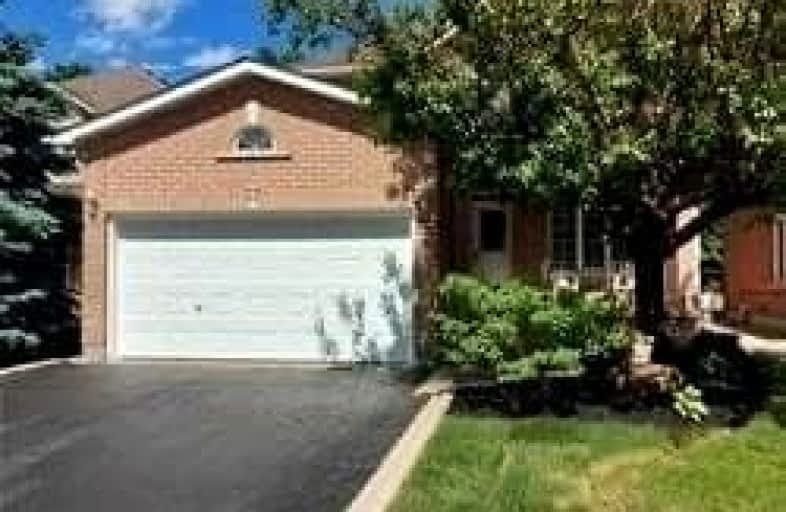Sold on Oct 19, 2022
Note: Property is not currently for sale or for rent.

-
Type: Detached
-
Style: 2-Storey
-
Size: 2000 sqft
-
Lot Size: 40.19 x 127.54 Feet
-
Age: 16-30 years
-
Taxes: $4,766 per year
-
Days on Site: 5 Days
-
Added: Oct 14, 2022 (5 days on market)
-
Updated:
-
Last Checked: 1 month ago
-
MLS®#: N5795573
-
Listed By: New world 2000 realty inc., brokerage
Location*Location*4 Bed,4 Bath,Finished Basement*On A Quiet Court & Ravine Lot.*Large Eat In Kitchen W/O To Yard, Comb Lr/Dr.,Family Rm With F/P*Mn/Flr Lau.Rm., *Huge Prime Bdrm W/Double Door Entry, W/I Closet & 4Pce Ensuite Bath*2nd Flr Study/Sitting Area,Spiral Staircase,Lots Of Storage,Cool Room/Cantina,Separate Walk Up To Garage/Laundry W Side Door, Pathway To Ravine W/Sitting Area Too, And Much Much More!!
Extras
Existing Fridge , Stove, Washer , Dryer, Dishwasher, Electrical Light Fixtures, Window Coverings, Garden Shed. Roof Shingles (2014), New Furnace & Ac (April 2021). Hwt Is (R)
Property Details
Facts for 37 Campania Court, Vaughan
Status
Days on Market: 5
Last Status: Sold
Sold Date: Oct 19, 2022
Closed Date: Dec 19, 2022
Expiry Date: Jan 31, 2023
Sold Price: $1,266,000
Unavailable Date: Oct 19, 2022
Input Date: Oct 14, 2022
Property
Status: Sale
Property Type: Detached
Style: 2-Storey
Size (sq ft): 2000
Age: 16-30
Area: Vaughan
Community: Elder Mills
Availability Date: Immed/Tba
Inside
Bedrooms: 4
Bathrooms: 4
Kitchens: 1
Rooms: 9
Den/Family Room: Yes
Air Conditioning: Central Air
Fireplace: Yes
Laundry Level: Main
Washrooms: 4
Building
Basement: Finished
Heat Type: Forced Air
Heat Source: Gas
Exterior: Brick
Water Supply: Municipal
Special Designation: Unknown
Other Structures: Garden Shed
Parking
Driveway: Pvt Double
Garage Spaces: 2
Garage Type: Attached
Covered Parking Spaces: 4
Total Parking Spaces: 6
Fees
Tax Year: 2022
Tax Legal Description: Pcl 66-1 Sec 65M2984; Lt 66 Pl 65M2984; S/T Lt1007
Taxes: $4,766
Highlights
Feature: Ravine
Land
Cross Street: Martingrove/Hwy 27/L
Municipality District: Vaughan
Fronting On: East
Parcel Number: 033070482
Pool: None
Sewer: Sewers
Lot Depth: 127.54 Feet
Lot Frontage: 40.19 Feet
Rooms
Room details for 37 Campania Court, Vaughan
| Type | Dimensions | Description |
|---|---|---|
| Kitchen Main | 2.56 x 5.55 | Eat-In Kitchen, Ceramic Floor, W/O To Yard |
| Living Main | 3.05 x 7.62 | Combined W/Dining, Hardwood Floor |
| Dining Main | 3.05 x 7.62 | Combined W/Living, Hardwood Floor |
| Family Main | 3.35 x 5.46 | Picture Window, Hardwood Floor, Fireplace |
| Foyer Main | 3.23 x 6.13 | Double Doors, Ceramic Floor, 2 Pc Bath |
| Laundry Main | 2.62 x 2.62 | Ceramic Floor, W/O To Garage, Side Door |
| Prim Bdrm 2nd | 4.85 x 5.06 | Double Doors, 4 Pc Ensuite, Parquet Floor |
| 2nd Br 2nd | 3.30 x 3.66 | Parquet Floor, Closet |
| 3rd Br 2nd | 3.05 x 3.35 | Parquet Floor, Closet, 4 Pc Bath |
| 4th Br 2nd | 3.05 x 3.05 | Parquet Floor, Closet |
| Sitting 2nd | 1.83 x 2.71 | Parquet Floor, Picture Window |
| Rec Bsmt | 4.51 x 8.23 | Fireplace, 3 Pc Bath |
| XXXXXXXX | XXX XX, XXXX |
XXXX XXX XXXX |
$X,XXX,XXX |
| XXX XX, XXXX |
XXXXXX XXX XXXX |
$X,XXX,XXX | |
| XXXXXXXX | XXX XX, XXXX |
XXXXXXX XXX XXXX |
|
| XXX XX, XXXX |
XXXXXX XXX XXXX |
$X,XXX,XXX | |
| XXXXXXXX | XXX XX, XXXX |
XXXXXXX XXX XXXX |
|
| XXX XX, XXXX |
XXXXXX XXX XXXX |
$X,XXX,XXX |
| XXXXXXXX XXXX | XXX XX, XXXX | $1,266,000 XXX XXXX |
| XXXXXXXX XXXXXX | XXX XX, XXXX | $1,049,888 XXX XXXX |
| XXXXXXXX XXXXXXX | XXX XX, XXXX | XXX XXXX |
| XXXXXXXX XXXXXX | XXX XX, XXXX | $1,499,999 XXX XXXX |
| XXXXXXXX XXXXXXX | XXX XX, XXXX | XXX XXXX |
| XXXXXXXX XXXXXX | XXX XX, XXXX | $1,199,900 XXX XXXX |

San Marco Catholic Elementary School
Elementary: CatholicSt Clement Catholic Elementary School
Elementary: CatholicSt Angela Merici Catholic Elementary School
Elementary: CatholicOur Lady of Fatima Catholic Elementary School
Elementary: CatholicElder's Mills Public School
Elementary: PublicSt Andrew Catholic Elementary School
Elementary: CatholicWoodbridge College
Secondary: PublicHoly Cross Catholic Academy High School
Secondary: CatholicNorth Albion Collegiate Institute
Secondary: PublicFather Bressani Catholic High School
Secondary: CatholicEmily Carr Secondary School
Secondary: PublicCastlebrooke SS Secondary School
Secondary: Public- 2 bath
- 4 bed
8071 Kipling Avenue, Vaughan, Ontario • L4L 2A2 • West Woodbridge
- 4 bath
- 4 bed
15 Jackman Crescent, Vaughan, Ontario • L4L 6P3 • West Woodbridge




