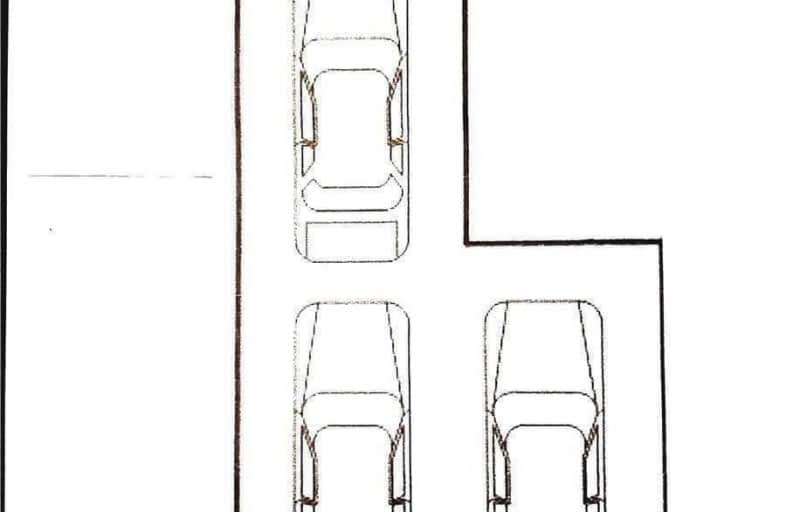
Pope Francis Catholic Elementary School
Elementary: Catholic
0.55 km
École élémentaire La Fontaine
Elementary: Public
2.53 km
Lorna Jackson Public School
Elementary: Public
2.90 km
Elder's Mills Public School
Elementary: Public
3.47 km
Kleinburg Public School
Elementary: Public
2.33 km
St Stephen Catholic Elementary School
Elementary: Catholic
2.69 km
Woodbridge College
Secondary: Public
8.28 km
Tommy Douglas Secondary School
Secondary: Public
6.91 km
Holy Cross Catholic Academy High School
Secondary: Catholic
8.13 km
Cardinal Ambrozic Catholic Secondary School
Secondary: Catholic
5.77 km
Emily Carr Secondary School
Secondary: Public
5.12 km
Castlebrooke SS Secondary School
Secondary: Public
5.94 km














