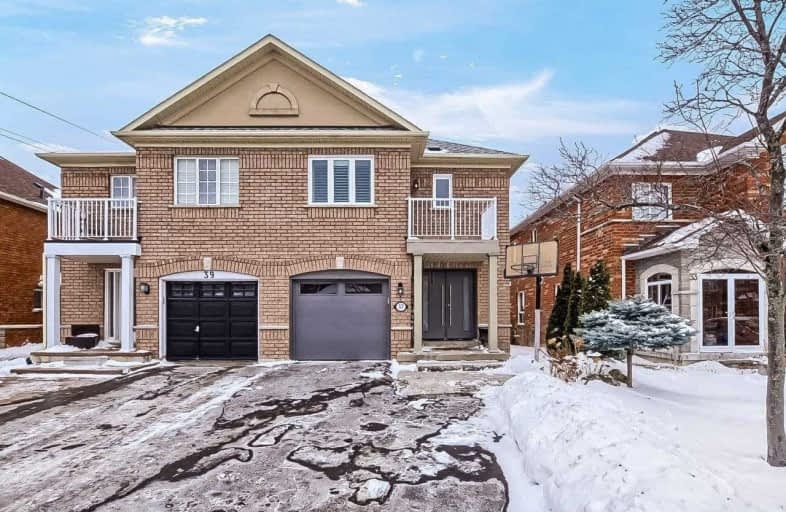
École élémentaire La Fontaine
Elementary: Public
1.37 km
Lorna Jackson Public School
Elementary: Public
0.21 km
Elder's Mills Public School
Elementary: Public
0.95 km
St Andrew Catholic Elementary School
Elementary: Catholic
0.66 km
St Padre Pio Catholic Elementary School
Elementary: Catholic
0.32 km
St Stephen Catholic Elementary School
Elementary: Catholic
0.61 km
Woodbridge College
Secondary: Public
5.52 km
Tommy Douglas Secondary School
Secondary: Public
4.74 km
Holy Cross Catholic Academy High School
Secondary: Catholic
5.98 km
Father Bressani Catholic High School
Secondary: Catholic
5.12 km
St Jean de Brebeuf Catholic High School
Secondary: Catholic
4.90 km
Emily Carr Secondary School
Secondary: Public
2.06 km






