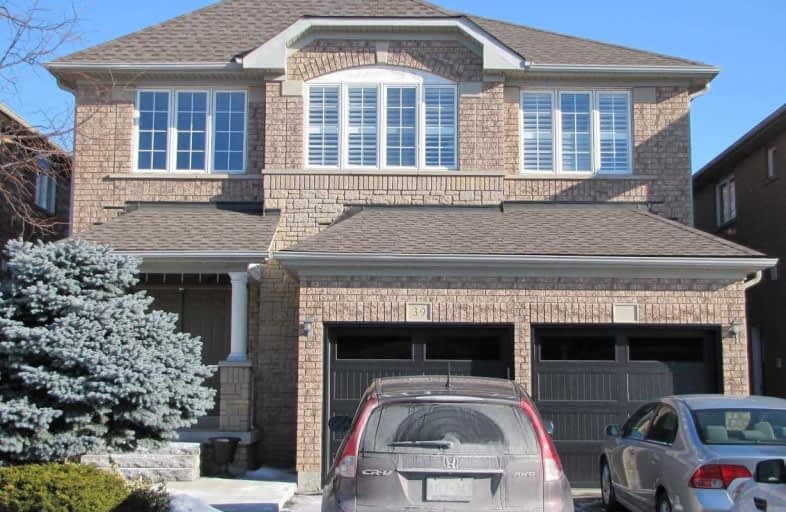
École élémentaire La Fontaine
Elementary: Public
1.09 km
Lorna Jackson Public School
Elementary: Public
0.26 km
Elder's Mills Public School
Elementary: Public
1.20 km
St Andrew Catholic Elementary School
Elementary: Catholic
1.03 km
St Padre Pio Catholic Elementary School
Elementary: Catholic
0.51 km
St Stephen Catholic Elementary School
Elementary: Catholic
0.56 km
Woodbridge College
Secondary: Public
5.88 km
Tommy Douglas Secondary School
Secondary: Public
4.85 km
Holy Cross Catholic Academy High School
Secondary: Catholic
6.28 km
Father Bressani Catholic High School
Secondary: Catholic
5.48 km
St Jean de Brebeuf Catholic High School
Secondary: Catholic
5.09 km
Emily Carr Secondary School
Secondary: Public
2.39 km




