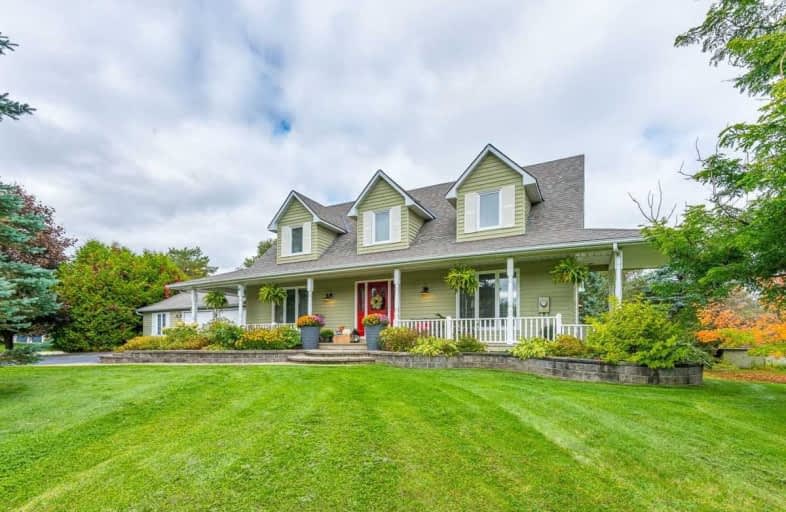Sold on Jun 11, 2020
Note: Property is not currently for sale or for rent.

-
Type: Detached
-
Style: 2-Storey
-
Lot Size: 107.05 x 288.27 Feet
-
Age: No Data
-
Taxes: $6,744 per year
-
Days on Site: 37 Days
-
Added: May 05, 2020 (1 month on market)
-
Updated:
-
Last Checked: 3 months ago
-
MLS®#: N4754158
-
Listed By: Royal lepage frank real estate, brokerage
A Vacant And Charming 4 Bedroom Storybook Cape Cod - Easy Entertaining With Open Stylish Kitchen With Quartz Counter Tops, Stainless Steel Appliances, Centre Island That Opens To Dining Room, Living Room, Patio And Deck. Plus Hardwood Floors, Heated Floors In Bathrooms, Main Floor Laundry, Separate Entrance, Finished Basement, Heated Workshop (3rd Garage Bay), Sprinkler System, Hardscaping, Lush Gardens, All On A Huge Lot. Easy Access To 404, 407 & Go.
Extras
Ss Fridge, Gas Cooktop, Double Wall Oven, B/I Dishwasher, Washer, Dryer, Pool Table, Hot Tub, Central Vac, Bsmt Fridge, Bar Fridge In Bar, Nat. Gas Bbq, All Window Coverings, All Electric Light Fixtures And Garden Shed (W/Power).
Property Details
Facts for 7 Lapier Street, Uxbridge
Status
Days on Market: 37
Last Status: Sold
Sold Date: Jun 11, 2020
Closed Date: Aug 31, 2020
Expiry Date: Aug 31, 2020
Sold Price: $1,035,000
Unavailable Date: Jun 11, 2020
Input Date: May 05, 2020
Property
Status: Sale
Property Type: Detached
Style: 2-Storey
Area: Uxbridge
Community: Rural Uxbridge
Availability Date: Immediate/Tba
Inside
Bedrooms: 4
Bathrooms: 4
Kitchens: 1
Rooms: 7
Den/Family Room: No
Air Conditioning: Central Air
Fireplace: No
Laundry Level: Main
Central Vacuum: Y
Washrooms: 4
Building
Basement: Fin W/O
Basement 2: Sep Entrance
Heat Type: Forced Air
Heat Source: Gas
Exterior: Wood
Water Supply Type: Drilled Well
Water Supply: Well
Special Designation: Unknown
Other Structures: Garden Shed
Parking
Driveway: Private
Garage Spaces: 2
Garage Type: Attached
Covered Parking Spaces: 6
Total Parking Spaces: 8
Fees
Tax Year: 2020
Tax Legal Description: Lot 9 Plan 40M1452
Taxes: $6,744
Highlights
Feature: Golf
Feature: Park
Feature: Public Transit
Land
Cross Street: Hwy 47 / Lapier St
Municipality District: Uxbridge
Fronting On: East
Parcel Number: 268310074
Pool: None
Sewer: Septic
Lot Depth: 288.27 Feet
Lot Frontage: 107.05 Feet
Lot Irregularities: Irregular Lot - Surve
Acres: .50-1.99
Additional Media
- Virtual Tour: https://www.houssmax.ca/vtournb/h5259846
Rooms
Room details for 7 Lapier Street, Uxbridge
| Type | Dimensions | Description |
|---|---|---|
| Living Main | 5.18 x 4.42 | Hardwood Floor, Crown Moulding, Pot Lights |
| Dining Main | 3.97 x 3.18 | Hardwood Floor, W/O To Deck, Crown Moulding |
| Kitchen Main | 5.77 x 3.27 | Stone Counter, Stainless Steel Appl, Centre Island |
| 4th Br Main | 4.01 x 4.65 | Hardwood Floor, Crown Moulding, Double Closet |
| Laundry Main | 2.00 x 2.10 | Tile Floor, Ensuite Bath, Heated Floor |
| 3rd Br 2nd | 4.11 x 4.69 | Hardwood Floor, Double Closet, Window |
| 2nd Br 2nd | 3.00 x 4.69 | Hardwood Floor, Double Closet, Closet Organizers |
| Master 2nd | 4.44 x 6.04 | Hardwood Floor, Ensuite Bath, W/I Closet |
| Rec Bsmt | 6.10 x 7.21 | Broadloom, Wainscoting, 3 Pc Bath |
| Games Bsmt | 4.29 x 7.83 | Broadloom, W/O To Yard, Wet Bar |
| Workshop Ground | 3.04 x 6.09 | Access To Garage, Cathedral Ceiling, Finished |
| XXXXXXXX | XXX XX, XXXX |
XXXX XXX XXXX |
$X,XXX,XXX |
| XXX XX, XXXX |
XXXXXX XXX XXXX |
$X,XXX,XXX | |
| XXXXXXXX | XXX XX, XXXX |
XXXXXXX XXX XXXX |
|
| XXX XX, XXXX |
XXXXXX XXX XXXX |
$X,XXX,XXX | |
| XXXXXXXX | XXX XX, XXXX |
XXXXXXX XXX XXXX |
|
| XXX XX, XXXX |
XXXXXX XXX XXXX |
$X,XXX,XXX |
| XXXXXXXX XXXX | XXX XX, XXXX | $1,035,000 XXX XXXX |
| XXXXXXXX XXXXXX | XXX XX, XXXX | $1,049,900 XXX XXXX |
| XXXXXXXX XXXXXXX | XXX XX, XXXX | XXX XXXX |
| XXXXXXXX XXXXXX | XXX XX, XXXX | $1,099,900 XXX XXXX |
| XXXXXXXX XXXXXXX | XXX XX, XXXX | XXX XXXX |
| XXXXXXXX XXXXXX | XXX XX, XXXX | $1,189,000 XXX XXXX |

Barbara Reid Elementary Public School
Elementary: PublicGoodwood Public School
Elementary: PublicSummitview Public School
Elementary: PublicSt Brigid Catholic Elementary School
Elementary: CatholicWendat Village Public School
Elementary: PublicHarry Bowes Public School
Elementary: PublicÉSC Pape-François
Secondary: CatholicBill Hogarth Secondary School
Secondary: PublicUxbridge Secondary School
Secondary: PublicStouffville District Secondary School
Secondary: PublicSt Brother André Catholic High School
Secondary: CatholicBur Oak Secondary School
Secondary: Public

