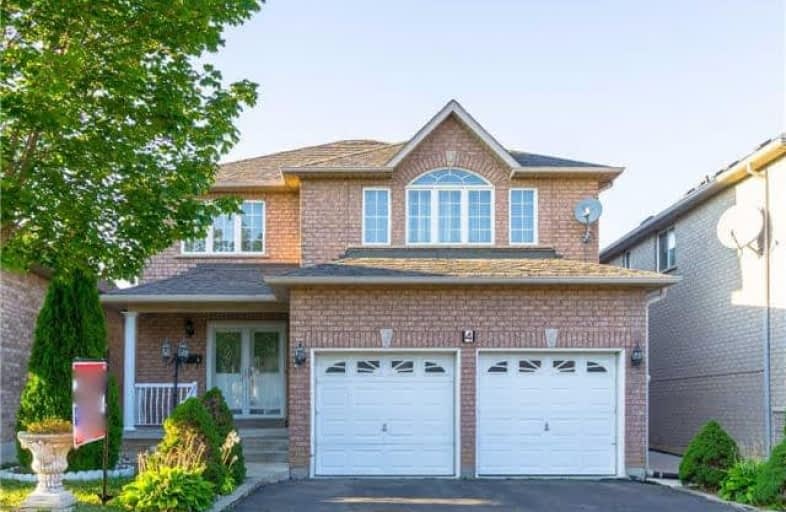
Video Tour

Msgr John Corrigan Catholic School
Elementary: Catholic
2.95 km
St Peter Catholic Elementary School
Elementary: Catholic
0.40 km
San Marco Catholic Elementary School
Elementary: Catholic
1.70 km
St Clement Catholic Elementary School
Elementary: Catholic
0.92 km
Woodbridge Public School
Elementary: Public
1.24 km
St Angela Catholic School
Elementary: Catholic
2.76 km
Woodbridge College
Secondary: Public
2.24 km
Holy Cross Catholic Academy High School
Secondary: Catholic
0.93 km
Father Henry Carr Catholic Secondary School
Secondary: Catholic
4.82 km
North Albion Collegiate Institute
Secondary: Public
3.93 km
Father Bressani Catholic High School
Secondary: Catholic
4.45 km
Emily Carr Secondary School
Secondary: Public
4.65 km


