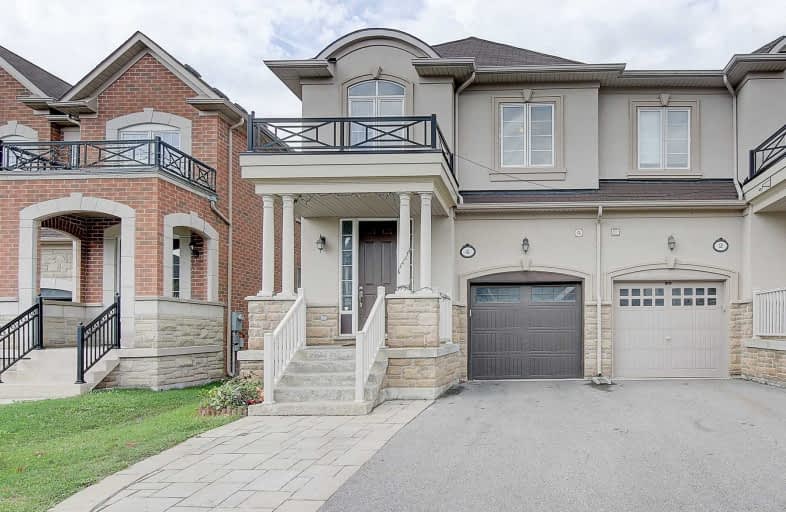Sold on Aug 11, 2019
Note: Property is not currently for sale or for rent.

-
Type: Semi-Detached
-
Style: 2-Storey
-
Size: 2500 sqft
-
Lot Size: 25 x 116.47 Feet
-
Age: 6-15 years
-
Taxes: $5,325 per year
-
Days on Site: 10 Days
-
Added: Sep 22, 2019 (1 week on market)
-
Updated:
-
Last Checked: 3 months ago
-
MLS®#: N4534879
-
Listed By: Sutton group-admiral realty inc., brokerage
Over 2500Sf 4 Bdrm Semi On A 25X116' Lot, Located In One Of Vaughan's In Demand Areas Upper Thornhill Estates. Upgradedhardwood Flrs. Lots Of Pot Lights, 9Ft Ceilings Hig&Upgraded Tall Upper Cabinets W/ Light Valance & Servery Btwn Kit&Dining Rm. Gas Fireplace, 5 Wshrms W/2X4Pc Ensuites On 2nd Fl. Bsmt Is Finished W/ Kit & Wshrm. Same Curtains, Fridge And Frizzier In Bsmt Will Be Excluded.
Extras
Fridge, B/I Dishwasher, Central Vacuum, Garage Door Openers, 1 Remote , Air Conditioner, High Eff Furnace, All Light Fixtures, Washer, Dryer, Gas Line Bbq, Upgraded Panel 200 Amp, Back Splash, New Kitchen.Energy Efficient House
Property Details
Facts for 4 Israel Zilber Drive, Vaughan
Status
Days on Market: 10
Last Status: Sold
Sold Date: Aug 11, 2019
Closed Date: Nov 12, 2019
Expiry Date: Dec 31, 2019
Sold Price: $1,000,000
Unavailable Date: Aug 11, 2019
Input Date: Aug 01, 2019
Prior LSC: Listing with no contract changes
Property
Status: Sale
Property Type: Semi-Detached
Style: 2-Storey
Size (sq ft): 2500
Age: 6-15
Area: Vaughan
Community: Patterson
Availability Date: 90/120
Inside
Bedrooms: 4
Bedrooms Plus: 1
Bathrooms: 5
Kitchens: 1
Kitchens Plus: 1
Rooms: 8
Den/Family Room: No
Air Conditioning: Central Air
Fireplace: Yes
Laundry Level: Upper
Washrooms: 5
Building
Basement: Finished
Heat Type: Forced Air
Heat Source: Gas
Exterior: Brick
Exterior: Stucco/Plaster
Energy Certificate: N
Green Verification Status: N
Water Supply: Municipal
Special Designation: Unknown
Parking
Driveway: Private
Garage Spaces: 1
Garage Type: Attached
Covered Parking Spaces: 2
Total Parking Spaces: 3
Fees
Tax Year: 2018
Tax Legal Description: Pt Lot 15, Pl 65M3894 Pt 2, 65R29660; Vaughan ;S/T
Taxes: $5,325
Land
Cross Street: Bathurst/ Teston
Municipality District: Vaughan
Fronting On: West
Pool: None
Sewer: Sewers
Lot Depth: 116.47 Feet
Lot Frontage: 25 Feet
Additional Media
- Virtual Tour: https://www.tsstudio.ca/4-israel-zilber-dr
Rooms
Room details for 4 Israel Zilber Drive, Vaughan
| Type | Dimensions | Description |
|---|---|---|
| Kitchen Ground | 2.93 x 3.66 | Ceramic Floor, Stainless Steel Appl, B/I Desk |
| Dining Ground | 3.35 x 4.75 | Hardwood Floor |
| Living Ground | 4.45 x 5.97 | Hardwood Floor |
| Master 2nd | 3.96 x 5.97 | His/Hers Closets, 5 Pc Ensuite |
| 2nd Br 2nd | 3.04 x 4.72 | Hardwood Floor, 4 Pc Ensuite |
| 3rd Br 2nd | 3.04 x 3.23 | Hardwood Floor |
| 4th Br 2nd | 3.04 x 3.23 | Hardwood Floor |
| Laundry 2nd | 1.50 x 2.72 | Hardwood Floor |
| XXXXXXXX | XXX XX, XXXX |
XXXX XXX XXXX |
$X,XXX,XXX |
| XXX XX, XXXX |
XXXXXX XXX XXXX |
$XXX,XXX | |
| XXXXXXXX | XXX XX, XXXX |
XXXXXXX XXX XXXX |
|
| XXX XX, XXXX |
XXXXXX XXX XXXX |
$XXX,XXX | |
| XXXXXXXX | XXX XX, XXXX |
XXXXXXX XXX XXXX |
|
| XXX XX, XXXX |
XXXXXX XXX XXXX |
$X,XXX,XXX | |
| XXXXXXXX | XXX XX, XXXX |
XXXXXXX XXX XXXX |
|
| XXX XX, XXXX |
XXXXXX XXX XXXX |
$X,XXX,XXX | |
| XXXXXXXX | XXX XX, XXXX |
XXXXXXX XXX XXXX |
|
| XXX XX, XXXX |
XXXXXX XXX XXXX |
$X,XXX,XXX | |
| XXXXXXXX | XXX XX, XXXX |
XXXXXXX XXX XXXX |
|
| XXX XX, XXXX |
XXXXXX XXX XXXX |
$X,XXX,XXX | |
| XXXXXXXX | XXX XX, XXXX |
XXXX XXX XXXX |
$XXX,XXX |
| XXX XX, XXXX |
XXXXXX XXX XXXX |
$XXX,XXX |
| XXXXXXXX XXXX | XXX XX, XXXX | $1,000,000 XXX XXXX |
| XXXXXXXX XXXXXX | XXX XX, XXXX | $948,000 XXX XXXX |
| XXXXXXXX XXXXXXX | XXX XX, XXXX | XXX XXXX |
| XXXXXXXX XXXXXX | XXX XX, XXXX | $988,888 XXX XXXX |
| XXXXXXXX XXXXXXX | XXX XX, XXXX | XXX XXXX |
| XXXXXXXX XXXXXX | XXX XX, XXXX | $1,039,000 XXX XXXX |
| XXXXXXXX XXXXXXX | XXX XX, XXXX | XXX XXXX |
| XXXXXXXX XXXXXX | XXX XX, XXXX | $1,049,000 XXX XXXX |
| XXXXXXXX XXXXXXX | XXX XX, XXXX | XXX XXXX |
| XXXXXXXX XXXXXX | XXX XX, XXXX | $1,089,000 XXX XXXX |
| XXXXXXXX XXXXXXX | XXX XX, XXXX | XXX XXXX |
| XXXXXXXX XXXXXX | XXX XX, XXXX | $1,089,000 XXX XXXX |
| XXXXXXXX XXXX | XXX XX, XXXX | $934,000 XXX XXXX |
| XXXXXXXX XXXXXX | XXX XX, XXXX | $889,000 XXX XXXX |

St Mary Immaculate Catholic Elementary School
Elementary: CatholicFather Henri J M Nouwen Catholic Elementary School
Elementary: CatholicPleasantville Public School
Elementary: PublicAnne Frank Public School
Elementary: PublicSilver Pines Public School
Elementary: PublicHerbert H Carnegie Public School
Elementary: PublicÉcole secondaire Norval-Morrisseau
Secondary: PublicJean Vanier High School
Secondary: CatholicAlexander MacKenzie High School
Secondary: PublicStephen Lewis Secondary School
Secondary: PublicRichmond Hill High School
Secondary: PublicSt Theresa of Lisieux Catholic High School
Secondary: Catholic- 4 bath
- 4 bed
- 2000 sqft
17 Kingsville Lane, Richmond Hill, Ontario • L4C 7V6 • Mill Pond
- 3 bath
- 4 bed
- 1500 sqft
106 Hawkes Drive, Richmond Hill, Ontario • L4S 0C2 • Westbrook




