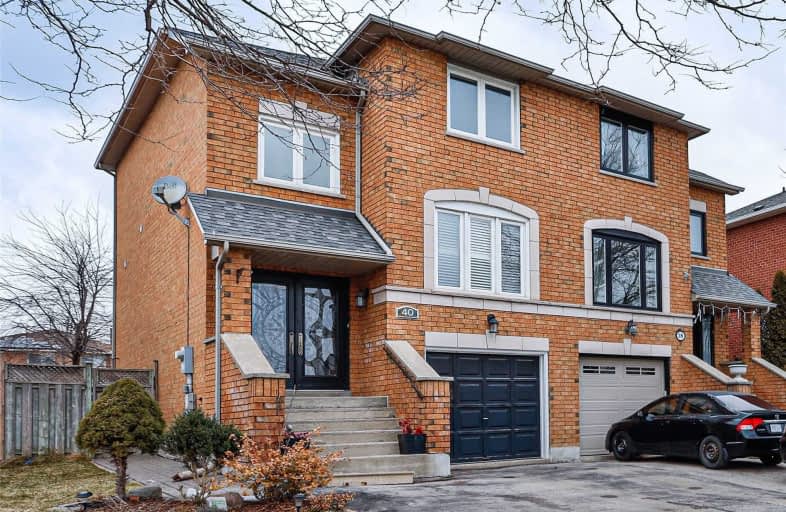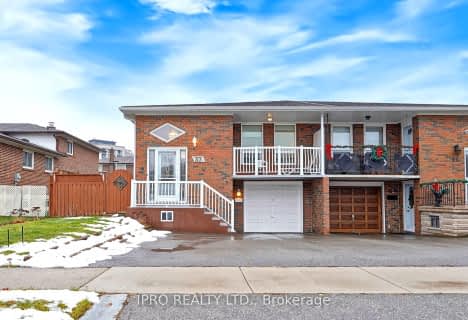
3D Walkthrough

San Marco Catholic Elementary School
Elementary: Catholic
1.16 km
St Angela Merici Catholic Elementary School
Elementary: Catholic
0.30 km
Lorna Jackson Public School
Elementary: Public
2.54 km
Elder's Mills Public School
Elementary: Public
1.64 km
St Andrew Catholic Elementary School
Elementary: Catholic
2.34 km
St Stephen Catholic Elementary School
Elementary: Catholic
2.28 km
Woodbridge College
Secondary: Public
4.19 km
Holy Cross Catholic Academy High School
Secondary: Catholic
3.77 km
Father Bressani Catholic High School
Secondary: Catholic
5.09 km
Cardinal Ambrozic Catholic Secondary School
Secondary: Catholic
4.72 km
Emily Carr Secondary School
Secondary: Public
3.29 km
Castlebrooke SS Secondary School
Secondary: Public
4.41 km













