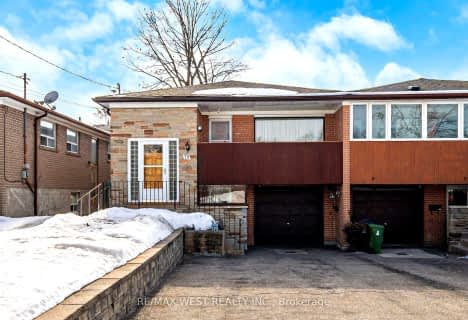
St Catherine of Siena Catholic Elementary School
Elementary: Catholic
1.92 km
St Peter Catholic Elementary School
Elementary: Catholic
0.79 km
St Clement Catholic Elementary School
Elementary: Catholic
1.10 km
St Margaret Mary Catholic Elementary School
Elementary: Catholic
2.41 km
Pine Grove Public School
Elementary: Public
2.06 km
Woodbridge Public School
Elementary: Public
0.07 km
Woodbridge College
Secondary: Public
1.09 km
Holy Cross Catholic Academy High School
Secondary: Catholic
1.53 km
Father Henry Carr Catholic Secondary School
Secondary: Catholic
4.92 km
North Albion Collegiate Institute
Secondary: Public
3.80 km
Father Bressani Catholic High School
Secondary: Catholic
3.33 km
Emily Carr Secondary School
Secondary: Public
4.12 km








