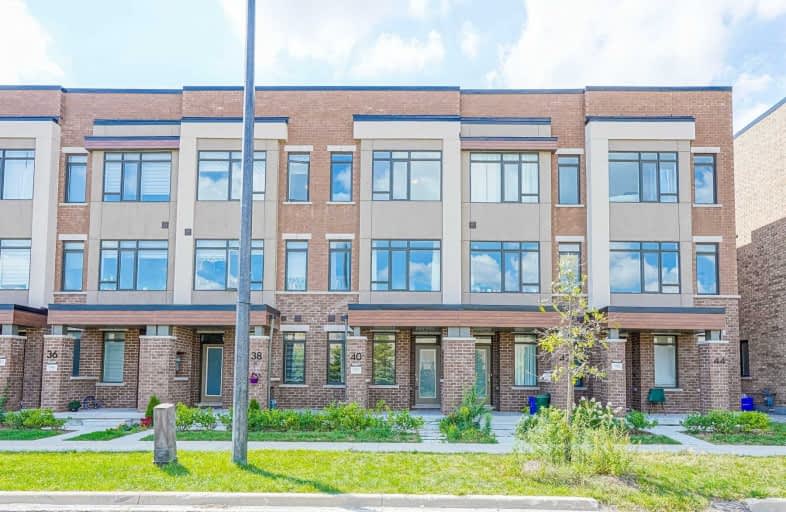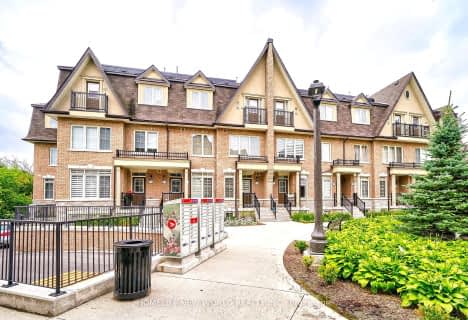
ACCESS Elementary
Elementary: Public
1.96 km
Joseph A Gibson Public School
Elementary: Public
1.74 km
St David Catholic Elementary School
Elementary: Catholic
1.26 km
Roméo Dallaire Public School
Elementary: Public
0.83 km
St Cecilia Catholic Elementary School
Elementary: Catholic
1.57 km
Dr Roberta Bondar Public School
Elementary: Public
1.56 km
Alexander MacKenzie High School
Secondary: Public
4.70 km
Maple High School
Secondary: Public
3.24 km
St Joan of Arc Catholic High School
Secondary: Catholic
1.25 km
Stephen Lewis Secondary School
Secondary: Public
3.68 km
St Jean de Brebeuf Catholic High School
Secondary: Catholic
5.33 km
St Theresa of Lisieux Catholic High School
Secondary: Catholic
4.82 km














