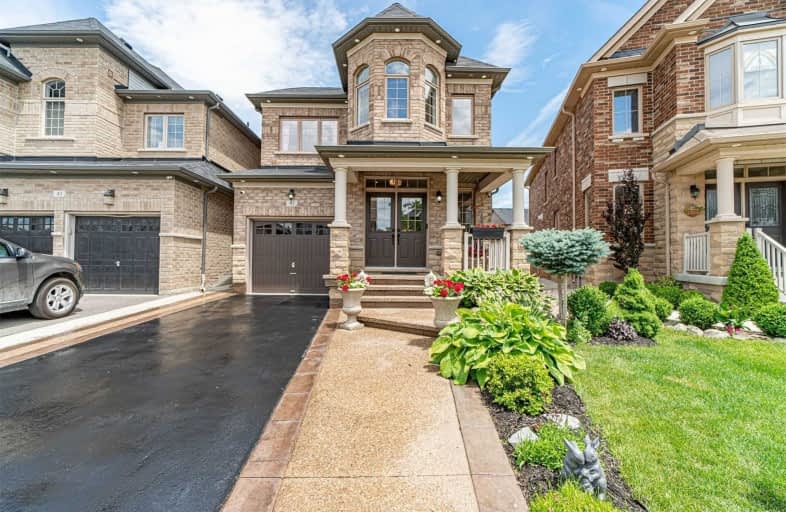Sold on Jun 29, 2020
Note: Property is not currently for sale or for rent.

-
Type: Detached
-
Style: 2-Storey
-
Size: 1500 sqft
-
Lot Size: 27.89 x 119.41 Feet
-
Age: 6-15 years
-
Taxes: $4,758 per year
-
Days on Site: 3 Days
-
Added: Jun 26, 2020 (3 days on market)
-
Updated:
-
Last Checked: 3 months ago
-
MLS®#: N4808709
-
Listed By: Re/max realty specialists inc., brokerage
Gorgeous Detached Home In A High Demand Area Of Kleinberg With Great Curb Appeal, Aggregate Concrete And Beautiful Landscaping. 9 Ft Ceilings And Hardwood On Main Floor With Pot Lights Throughout The Home (Indoor / Outdoor). Open Concept Main Floor With An Upgraded Fireplace. Stunning Kitchen That W/Out To A Beautiful Backyard, With S/S Appliances, Quartz Counter Tops And A Cute Breakfast Area.
Extras
Oak Staircase With Iron Pickets Lead To A Spacious 3-Bdrm Upper Floor. Entire Home Is Freshly Painted With All Light Fixtures Replaced. Stainless Steel Fridges, S/S Stoves,S/S Microwaves,S/S Dishwasher,Front Load Washer + Dryer, All Elfs.
Property Details
Facts for 41 Avening Drive, Vaughan
Status
Days on Market: 3
Last Status: Sold
Sold Date: Jun 29, 2020
Closed Date: Sep 30, 2020
Expiry Date: Sep 26, 2020
Sold Price: $1,035,000
Unavailable Date: Jun 29, 2020
Input Date: Jun 26, 2020
Prior LSC: Listing with no contract changes
Property
Status: Sale
Property Type: Detached
Style: 2-Storey
Size (sq ft): 1500
Age: 6-15
Area: Vaughan
Community: Kleinburg
Availability Date: Flexible
Inside
Bedrooms: 3
Bathrooms: 3
Kitchens: 1
Rooms: 7
Den/Family Room: Yes
Air Conditioning: Central Air
Fireplace: Yes
Laundry Level: Upper
Washrooms: 3
Utilities
Electricity: Available
Gas: Available
Cable: Available
Telephone: Available
Building
Basement: Unfinished
Heat Type: Forced Air
Heat Source: Gas
Exterior: Brick
Exterior: Stone
Water Supply: Municipal
Special Designation: Unknown
Parking
Driveway: Private
Garage Spaces: 1
Garage Type: Built-In
Covered Parking Spaces: 3
Total Parking Spaces: 4
Fees
Tax Year: 2019
Tax Legal Description: Plan 65M4373 Lot 172
Taxes: $4,758
Highlights
Feature: Fenced Yard
Feature: Park
Feature: Place Of Worship
Feature: School
Land
Cross Street: Hwy 27 & Major Macke
Municipality District: Vaughan
Fronting On: East
Pool: None
Sewer: Sewers
Lot Depth: 119.41 Feet
Lot Frontage: 27.89 Feet
Acres: < .50
Additional Media
- Virtual Tour: http://tours.ultraflick.ca/41-avening-drive-vaughan/nb/
Rooms
Room details for 41 Avening Drive, Vaughan
| Type | Dimensions | Description |
|---|---|---|
| Living Main | 3.38 x 3.96 | Hardwood Floor, Pot Lights, Window |
| Family Main | 3.65 x 5.36 | Hardwood Floor, Fireplace, Open Concept |
| Kitchen Main | 3.04 x 3.35 | Ceramic Floor, W/O To Yard, Breakfast Bar |
| Breakfast Main | 2.84 x 3.38 | Ceramic Floor, Open Concept, Eat-In Kitchen |
| Master 2nd | 3.53 x 5.18 | Broadloom, 4 Pc Ensuite, W/I Closet |
| 2nd Br 2nd | 3.07 x 3.38 | Broadloom, Closet |
| 3rd Br 2nd | 2.87 x 3.04 | Broadloom, Closet |
| XXXXXXXX | XXX XX, XXXX |
XXXX XXX XXXX |
$X,XXX,XXX |
| XXX XX, XXXX |
XXXXXX XXX XXXX |
$X,XXX,XXX |
| XXXXXXXX XXXX | XXX XX, XXXX | $1,035,000 XXX XXXX |
| XXXXXXXX XXXXXX | XXX XX, XXXX | $1,019,999 XXX XXXX |

Pope Francis Catholic Elementary School
Elementary: CatholicÉcole élémentaire La Fontaine
Elementary: PublicLorna Jackson Public School
Elementary: PublicKleinburg Public School
Elementary: PublicCastle Oaks P.S. Elementary School
Elementary: PublicSt Stephen Catholic Elementary School
Elementary: CatholicWoodbridge College
Secondary: PublicTommy Douglas Secondary School
Secondary: PublicHoly Cross Catholic Academy High School
Secondary: CatholicCardinal Ambrozic Catholic Secondary School
Secondary: CatholicEmily Carr Secondary School
Secondary: PublicCastlebrooke SS Secondary School
Secondary: Public- 4 bath
- 3 bed
141 Panorama Crescent, Vaughan, Ontario • L4H 1J9 • Elder Mills



