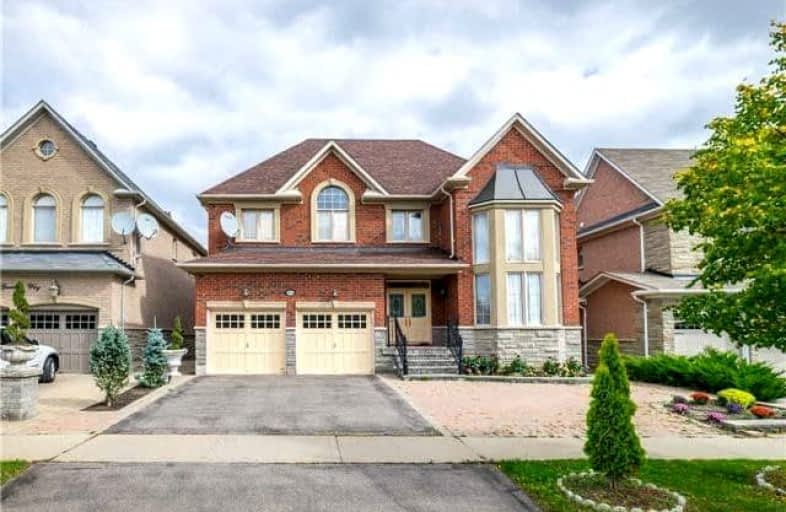
St Anne Catholic Elementary School
Elementary: CatholicNellie McClung Public School
Elementary: PublicPleasantville Public School
Elementary: PublicAnne Frank Public School
Elementary: PublicSilver Pines Public School
Elementary: PublicHerbert H Carnegie Public School
Elementary: PublicÉcole secondaire Norval-Morrisseau
Secondary: PublicAlexander MacKenzie High School
Secondary: PublicLangstaff Secondary School
Secondary: PublicStephen Lewis Secondary School
Secondary: PublicRichmond Hill High School
Secondary: PublicSt Theresa of Lisieux Catholic High School
Secondary: Catholic-
Sue's Market
205 Don Head Village Boulevard, Richmond Hill 1.26km -
Highland Farms
9940 Dufferin Street, Vaughan 2.31km -
HaftSeen Super Market
26 Levendale Road, Richmond Hill 2.39km
-
The Beer Store
1470 Major Mackenzie Drive West, Maple 1.94km -
LCBO
9970 Dufferin Street, Vaughan 2.15km -
LCBO
10375 Yonge Street North, Richmond Hill 2.54km
-
Tim Hortons
10700 Bathurst Street, Maple 1.04km -
Pars Grill
975 Major Mackenzie Drive West A2, Maple 1.1km -
Churrasqueira Red Rooster Portuguese BBQ- bathurst
1-975 Major Mackenzie Drive West, Maple 1.1km
-
Tim Hortons
10700 Bathurst Street, Maple 1.04km -
Tim Hortons
995 Major Mackenzie Drive West, Maple 1.11km -
Dynastea Poke & Boba
10 Headdon Gate Unit 9, Richmond Hill 1.13km
-
TD Canada Trust Branch and ATM
1370 Major Mackenzie Drive West, Maple 1.73km -
HSBC Bank
101-1420 Major Mackenzie Drive West, Maple 1.87km -
RBC Royal Bank
1520 Major Mackenzie Drive West, Vaughan 2.06km
-
Shell
10700 Bathurst Street, Maple 1.05km -
Petro-Canada
10749 Bathurst Street, Richmond Hill 1.1km -
Circle K
1500 Major Mackenzie Drive West, Maple 2.06km
-
Restorative Pilates with Evelyn Charters
981 Teston Road, Maple 0.94km -
Gym Bro Centre for Power Lifting
55 Starlight Crescent, Richmond Hill 1.08km -
Tree of Life Yoga & Wellness
10815 Bathurst Street, Richmond Hill 1.24km
-
Rumble Pond Park
51 Harmony Hill Crescent, Richmond Hill 0.44km -
Twelve Oaks Park
Vaughan 0.55km -
Clearview Park
150 Via Romano Boulevard, Vaughan 0.56km
-
Chabad of Maple
9960 Dufferin Street Unit 13, Maple 2.27km -
Central Library (Richmond Hill Public Library)
1 Atkinson Street, Richmond Hill 2.46km -
Civic Centre Resource Library
2191 Major Mackenzie Drive West, Vaughan 3.92km
-
Di-Med Services
955 Major Mackenzie Drive West, Maple 1.1km -
Integra Medical Clinic: Family & Walk-In
955 Major Mackenzie Drive West suite 112, Maple 1.1km -
TrueNorth Medical Centre
10 Trench Street, Richmond Hill 1.51km
-
Procare Pharmacy
955 Major Mackenzie Drive West Suite 100, Maple 1.1km -
Main Drug Mart
10 Headdon Gate, Richmond Hill 1.12km -
Pharmasante
23-10815 Bathurst Street, Richmond Hill 1.21km
-
Upper Thornhill Centre
975 Major Mackenzie Drive West, Maple 1.1km -
Waterford Plaza
10 Headdon Gate, Richmond Hill 1.14km -
Eagles Landing
Major Mackenzie Drive West, Vaughan 1.79km
-
Swing Shift Adult Video
10084 Yonge Street, Richmond Hill 2.5km -
Imagine Cinemas Elgin Mills
10909 Yonge Street Unit #33, Upper Yonge Place, Lower Level, Yonge Street, Richmond Hill 3.23km
-
Boar N Wing Sports Grill
1480 Major Mackenzie Drive West, Maple 1.91km -
Chuck's Roadhouse Bar & Grill
1480 Major Mackenzie Drive West, Maple 1.91km -
Diyako restaurant & cafe
10164 Yonge Street, Richmond Hill 2.45km
- 5 bath
- 4 bed
- 3000 sqft
29 Gracedale Drive, Richmond Hill, Ontario • L4C 0Y3 • Westbrook
- 4 bath
- 4 bed
- 2000 sqft
16 Mccallum Drive, Richmond Hill, Ontario • L4C 7T3 • North Richvale
- 5 bath
- 4 bed
- 3000 sqft
108 Marbrook Street, Richmond Hill, Ontario • L4C 0Y8 • Mill Pond
- 4 bath
- 4 bed
- 2500 sqft
69 Topham Crescent, Richmond Hill, Ontario • L4C 9H2 • Westbrook
- 4 bath
- 4 bed
- 2000 sqft
72 Sir Sanford Fleming Way, Vaughan, Ontario • L6A 0T3 • Patterson
- 3 bath
- 4 bed
- 2500 sqft
78 Shaftsbury Avenue, Richmond Hill, Ontario • L4C 0R3 • Westbrook













