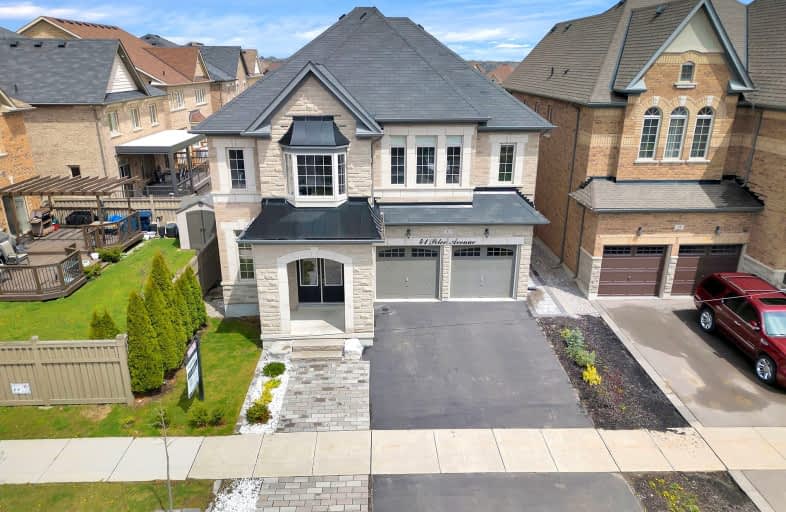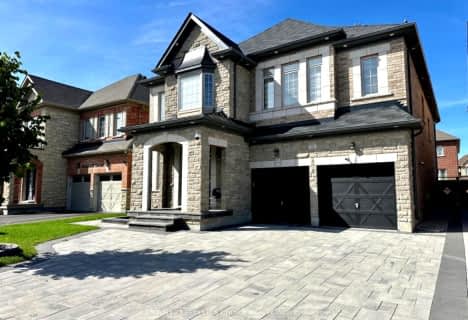
Pope Francis Catholic Elementary School
Elementary: Catholic
0.32 km
École élémentaire La Fontaine
Elementary: Public
2.57 km
Lorna Jackson Public School
Elementary: Public
2.61 km
Elder's Mills Public School
Elementary: Public
3.04 km
Kleinburg Public School
Elementary: Public
2.57 km
St Stephen Catholic Elementary School
Elementary: Catholic
2.34 km
Woodbridge College
Secondary: Public
7.78 km
Tommy Douglas Secondary School
Secondary: Public
7.00 km
Holy Cross Catholic Academy High School
Secondary: Catholic
7.53 km
Cardinal Ambrozic Catholic Secondary School
Secondary: Catholic
5.21 km
Emily Carr Secondary School
Secondary: Public
4.87 km
Castlebrooke SS Secondary School
Secondary: Public
5.35 km
-
Humber Valley Parkette
282 Napa Valley Ave, Vaughan ON 2.54km -
Panorama Park
Toronto ON 10.64km -
G Ross Lord Park
4801 Dufferin St (at Supertest Rd), Toronto ON M3H 5T3 16.2km
-
TD Bank Financial Group
3978 Cottrelle Blvd, Brampton ON L6P 2R1 4.95km -
RBC Royal Bank
6140 Hwy 7, Woodbridge ON L4H 0R2 6.6km -
BMO Bank of Montreal
3737 Major MacKenzie Dr (at Weston Rd.), Vaughan ON L4H 0A2 7.6km






