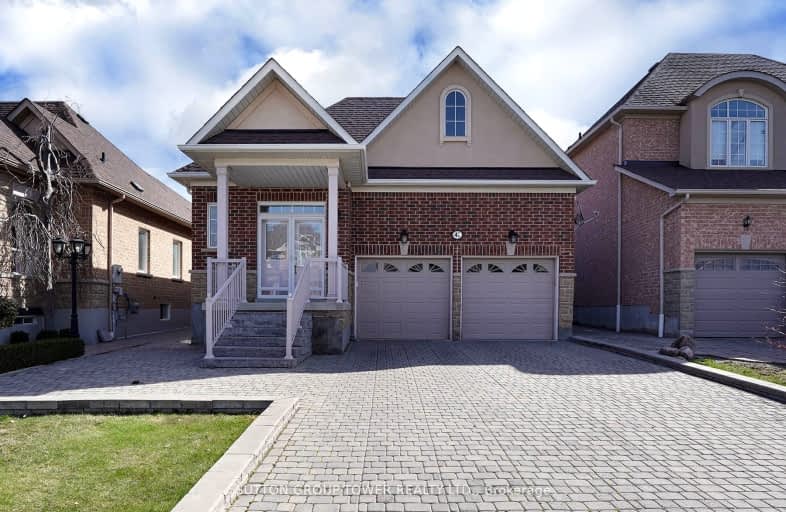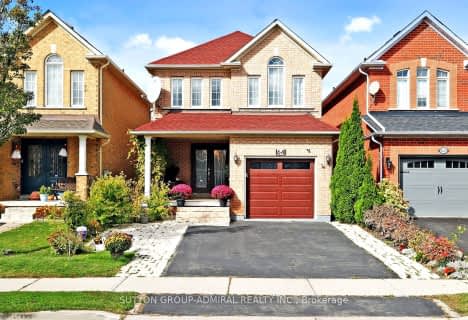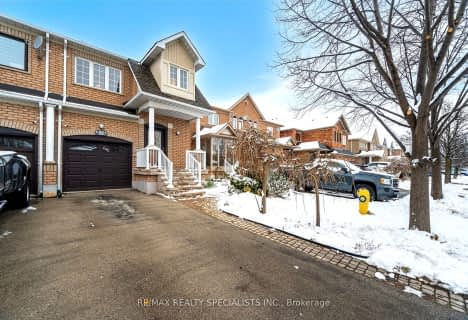Somewhat Walkable
- Some errands can be accomplished on foot.
Some Transit
- Most errands require a car.
Somewhat Bikeable
- Most errands require a car.

Johnny Lombardi Public School
Elementary: PublicGuardian Angels
Elementary: CatholicPierre Berton Public School
Elementary: PublicFossil Hill Public School
Elementary: PublicSt Michael the Archangel Catholic Elementary School
Elementary: CatholicSt Veronica Catholic Elementary School
Elementary: CatholicSt Luke Catholic Learning Centre
Secondary: CatholicTommy Douglas Secondary School
Secondary: PublicFather Bressani Catholic High School
Secondary: CatholicMaple High School
Secondary: PublicSt Jean de Brebeuf Catholic High School
Secondary: CatholicEmily Carr Secondary School
Secondary: Public-
Humber Valley Parkette
282 Napa Valley Ave, Vaughan ON 5.14km -
Mill Pond Park
262 Mill St (at Trench St), Richmond Hill ON 10.28km -
Robert Hicks Park
39 Robert Hicks Dr, North York ON 11.69km
-
BMO Bank of Montreal
3737 Major MacKenzie Dr (at Weston Rd.), Vaughan ON L4H 0A2 0.9km -
CIBC
9641 Jane St (Major Mackenzie), Vaughan ON L6A 4G5 2.79km -
Scotiabank
7600 Weston Rd, Woodbridge ON L4L 8B7 5.94km
- 5 bath
- 3 bed
- 1500 sqft
228 Lormel Gate South, Vaughan, Ontario • L4H 0C9 • Vellore Village
- 3 bath
- 3 bed
- 1500 sqft
36 La Pinta Street, Vaughan, Ontario • L6A 3H8 • Vellore Village














