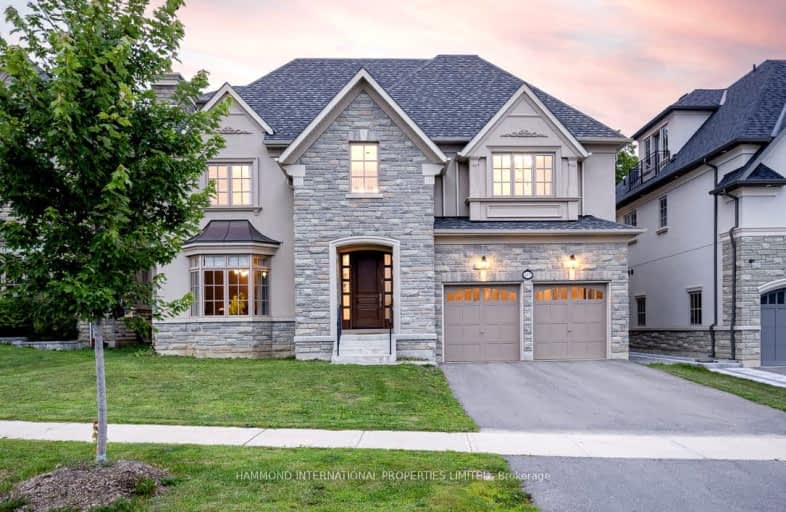
Somewhat Walkable
- Some errands can be accomplished on foot.
Some Transit
- Most errands require a car.
Somewhat Bikeable
- Most errands require a car.

Brownridge Public School
Elementary: PublicWilshire Elementary School
Elementary: PublicRosedale Heights Public School
Elementary: PublicBakersfield Public School
Elementary: PublicVentura Park Public School
Elementary: PublicThornhill Woods Public School
Elementary: PublicLangstaff Secondary School
Secondary: PublicThornhill Secondary School
Secondary: PublicVaughan Secondary School
Secondary: PublicWestmount Collegiate Institute
Secondary: PublicStephen Lewis Secondary School
Secondary: PublicSt Elizabeth Catholic High School
Secondary: Catholic-
Bar and Lounge Extaz
7700 Bathurst Street, Thornhill, ON L4J 7Y3 1.44km -
La Briut Cafè
1118 Centre Street, Unit 1, Vaughan, ON L4J 7R9 1.78km -
1118 Bistro Bar and Grill
1118 Centre Street, Vaughan, ON L4J 7R9 1.81km
-
Starbucks
8010 Bathurst Street, Building C, Unit 6, Thornhill, ON L4J 0.69km -
Lumiere Patisserie
1102 Centre Street, Thornhill, ON L4J 3M8 1.73km -
Aroma Espresso Bar
1 Promenade Circle, Unit M116, Vaughan, ON L4J 4P8 1.85km
-
Womens Fitness Clubs of Canada
207-1 Promenade Circle, Unit 207, Thornhill, ON L4J 4P8 1.89km -
North Thornhill Community Centre
300 Pleasant Ridge Avenue, Vaughan, ON L4J 9J5 2.16km -
GoodLife Fitness
8281 Yonge Street, Thornhill, ON L3T 2C7 2.15km
-
Shoppers Drug Mart
8000 Bathurst Street, Unit 1, Thornhill, ON L4J 0B8 0.77km -
Disera Pharmacy
170-11 Disera Drive, Thornhill, ON L4J 0A7 1.33km -
Disera Pharmacy
11 Disera Drive, Vaughan, ON L4J 1.35km
-
Domino's Pizza
531 Atkinson Avenue, Thornhill, ON L4J 8L7 0.53km -
King David Pizza
531 Atkinson Avenue, Thornhill, ON L4J 8L7 0.55km -
DQ / Orange Julius
531 Atkinson Ave, Rosedale Height Plaza Unit 12, Thornhill, ON L4J 8L7 0.58km
-
SmartCentres - Thornhill
700 Centre Street, Thornhill, ON L4V 0A7 1.29km -
Promenade Shopping Centre
1 Promenade Circle, Thornhill, ON L4J 4P8 1.8km -
World Shops
7299 Yonge St, Markham, ON L3T 0C5 3.34km
-
Organic Garage
8020 Bathurst Street, Vaughan, ON L4J 0B8 0.77km -
Bulk Barn
720 Centre Street, Unit D1, Thornhill, ON L4J 0A7 1.35km -
Durante's Nofrills
1054 Centre Street, Thornhill, ON L4J 3M8 1.65km
-
LCBO
180 Promenade Cir, Thornhill, ON L4J 0E4 1.65km -
LCBO
8783 Yonge Street, Richmond Hill, ON L4C 6Z1 2.83km -
The Beer Store
8825 Yonge Street, Richmond Hill, ON L4C 6Z1 2.83km
-
GZ Mobile Car Detailing
Vaughan, ON L4J 8Y6 1.68km -
Petro Canada
7400 Bathurst Street, Vaughan, ON L4J 7M1 2.23km -
Certigard (Petro-Canada)
7738 Yonge Street, Thornhill, ON L4J 1W2 2.3km
-
Imagine Cinemas Promenade
1 Promenade Circle, Lower Level, Thornhill, ON L4J 4P8 1.68km -
SilverCity Richmond Hill
8725 Yonge Street, Richmond Hill, ON L4C 6Z1 2.8km -
Famous Players
8725 Yonge Street, Richmond Hill, ON L4C 6Z1 2.8km
-
Bathurst Clark Resource Library
900 Clark Avenue W, Thornhill, ON L4J 8C1 2.19km -
Vaughan Public Libraries
900 Clark Ave W, Thornhill, ON L4J 8C1 2.19km -
Pleasant Ridge Library
300 Pleasant Ridge Avenue, Thornhill, ON L4J 9B3 2.29km
-
Shouldice Hospital
7750 Bayview Avenue, Thornhill, ON L3T 4A3 3.79km -
Mackenzie Health
10 Trench Street, Richmond Hill, ON L4C 4Z3 5.27km -
Cortellucci Vaughan Hospital
3200 Major MacKenzie Drive W, Vaughan, ON L6A 4Z3 7.68km
-
Yorkhill District Park
330 Yorkhill Blvd, Thornhill ON 2.54km -
Carville Mill Park
Vaughan ON 3.35km -
Antibes Park
58 Antibes Dr (at Candle Liteway), Toronto ON M2R 3K5 4.9km
-
Scotiabank
7700 Bathurst St (at Centre St), Thornhill ON L4J 7Y3 1.44km -
TD Bank Financial Group
1054 Centre St (at New Westminster Dr), Thornhill ON L4J 3M8 1.67km -
TD Bank Financial Group
7967 Yonge St, Thornhill ON L3T 2C4 2.14km
- 5 bath
- 5 bed
- 3500 sqft
128 Edgar Avenue, Richmond Hill, Ontario • L4B 3K9 • South Richvale
- 6 bath
- 5 bed
- 5000 sqft
43 Denham Drive, Richmond Hill, Ontario • L4C 6H7 • South Richvale
- 5 bath
- 5 bed
- 3500 sqft
62 Langstaff Road West, Richmond Hill, Ontario • L4C 6N3 • South Richvale
- 7 bath
- 5 bed
- 3500 sqft
25 Payson Avenue, Vaughan, Ontario • L4J 8K1 • Crestwood-Springfarm-Yorkhill







