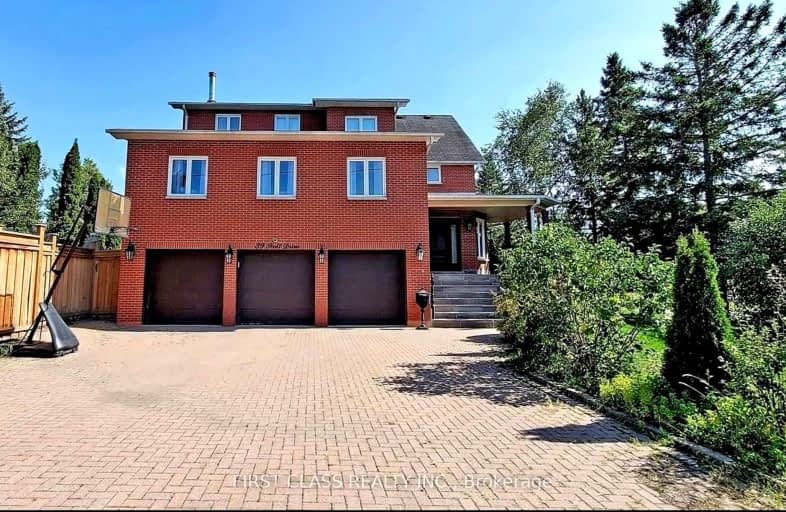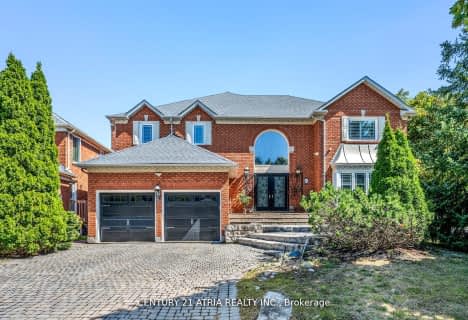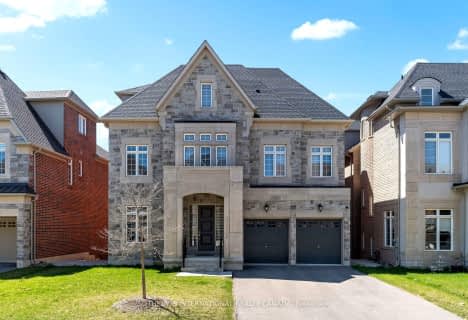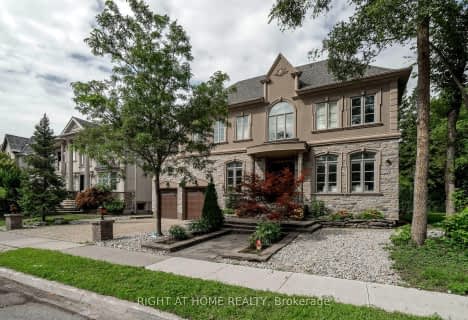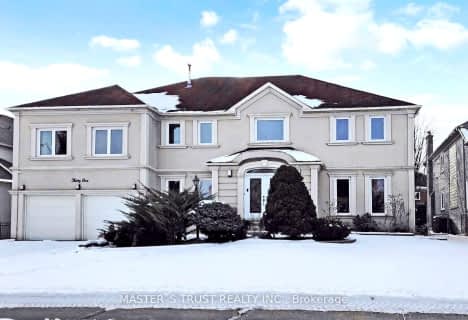Somewhat Walkable
- Some errands can be accomplished on foot.
Good Transit
- Some errands can be accomplished by public transportation.
Somewhat Bikeable
- Most errands require a car.

Ross Doan Public School
Elementary: PublicSt Charles Garnier Catholic Elementary School
Elementary: CatholicRoselawn Public School
Elementary: PublicSt John Paul II Catholic Elementary School
Elementary: CatholicCharles Howitt Public School
Elementary: PublicRed Maple Public School
Elementary: PublicÉcole secondaire Norval-Morrisseau
Secondary: PublicThornlea Secondary School
Secondary: PublicAlexander MacKenzie High School
Secondary: PublicLangstaff Secondary School
Secondary: PublicWestmount Collegiate Institute
Secondary: PublicStephen Lewis Secondary School
Secondary: Public-
Rosedale North Park
350 Atkinson Ave, Vaughan ON 3.26km -
Mill Pond Park
262 Mill St (at Trench St), Richmond Hill ON 3.63km -
Pamona Valley Tennis Club
Markham ON 3.81km
-
CIBC
8825 Yonge St (South Hill Shopping Centre), Richmond Hill ON L4C 6Z1 1.31km -
TD Bank Financial Group
9200 Bathurst St (at Rutherford Rd), Thornhill ON L4J 8W1 1.92km -
TD Bank Financial Group
9019 Bayview Ave, Richmond Hill ON L4B 3M6 2.46km
- 5 bath
- 5 bed
- 3500 sqft
128 Edgar Avenue, Richmond Hill, Ontario • L4B 3K9 • South Richvale
- 6 bath
- 5 bed
- 3500 sqft
149 Milky Way Drive, Richmond Hill, Ontario • L4C 4Y3 • Observatory
- 6 bath
- 5 bed
- 5000 sqft
43 Denham Drive, Richmond Hill, Ontario • L4C 6H7 • South Richvale
- 5 bath
- 5 bed
- 3500 sqft
62 Langstaff Road West, Richmond Hill, Ontario • L4C 6N3 • South Richvale
- 6 bath
- 5 bed
- 3500 sqft
31 Black Walnut Crescent, Richmond Hill, Ontario • L4B 3S3 • Langstaff
- 7 bath
- 5 bed
- 5000 sqft
6 Fernwood Court, Richmond Hill, Ontario • L4B 3C2 • Bayview Hill
